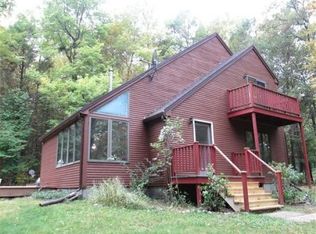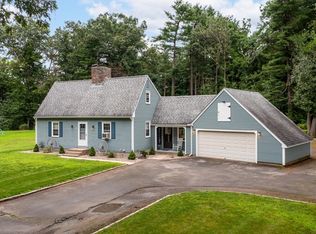Breathtaking custom home abutting conservation land is ready for new owners! This home, made for energy savings, indoor and outdoor quality of life and privacy! Step inside and see the windows allowing sunlight to stream in from every possible angle. Centrally located kitchen comes equipped with Energy Star freezerless refrigerator, full upright freezer and center island Bosch cook top. Impressive cabinetry with wrought iron accents compliment the design of this home. Living area greets you with a gas fireplace, gleaming floors and many possibilities to create space for relaxing or entertaining. Formal dining room, first floor master suite with jet tub and walk-in closet. Over-sized 2nd bedroom (currently being used as pool room) is equipped with a wet-bar, walk-in closet/office area and balcony that overlooks the yard. Decks, perennial gardens and exterior lighting all surrounded by private acreage give you the best of nature's gifts. Bonus theater room and office in the basement
This property is off market, which means it's not currently listed for sale or rent on Zillow. This may be different from what's available on other websites or public sources.

