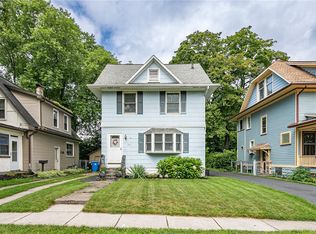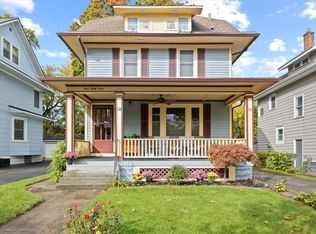Closed
$177,000
123 Floverton St, Rochester, NY 14610
2beds
981sqft
Single Family Residence
Built in 1920
4,356 Square Feet Lot
$195,300 Zestimate®
$180/sqft
$1,530 Estimated rent
Maximize your home sale
Get more eyes on your listing so you can sell faster and for more.
Home value
$195,300
$184,000 - $207,000
$1,530/mo
Zestimate® history
Loading...
Owner options
Explore your selling options
What's special
You can stop looking! Wait until you see this adorable 2 bedroom Colonial. Once you step into this large enclosed porch you can imagine having morning coffee or relaxing on a summer evening. Inside is a bright living room with hardwood floors, formal dining room with decorative fireplace, updated kitchen with plenty of cabinets, stainless appliances. Upstairs boasts 2 nice size bedrooms and a beautiful remodeled full bath. Back yard is fully fenced for your pets. Furnace is newer, updated windows, glass block windows in the basement. Don't miss this opportunity to live in the North Winton neighborhood with sidewalks and walking distance to restaurants, coffee shops, shopping. Close to several parks for hiking. Outbuilding was formally a 1 car garage and could be converted back. Offers are due 8/29 at 3:00 pm. Minimum of a two hour notice to show.
Zillow last checked: 8 hours ago
Listing updated: October 09, 2023 at 04:05pm
Listed by:
Elizabeth McKane Richmond 585-389-1080,
RE/MAX Realty Group
Bought with:
Philip M. Kovach, 40KO1170093
Coldwell Banker Custom Realty
Source: NYSAMLSs,MLS#: R1490072 Originating MLS: Rochester
Originating MLS: Rochester
Facts & features
Interior
Bedrooms & bathrooms
- Bedrooms: 2
- Bathrooms: 1
- Full bathrooms: 1
Heating
- Gas, Forced Air
Cooling
- Central Air
Appliances
- Included: Free-Standing Range, Gas Water Heater, Oven, Refrigerator
- Laundry: In Basement
Features
- Eat-in Kitchen, Separate/Formal Living Room, Granite Counters, Natural Woodwork
- Flooring: Hardwood, Tile, Varies
- Basement: Full
- Number of fireplaces: 1
Interior area
- Total structure area: 981
- Total interior livable area: 981 sqft
Property
Parking
- Parking features: No Garage, Paver Block
Features
- Levels: Two
- Stories: 2
- Patio & porch: Enclosed, Porch
- Exterior features: Concrete Driveway, Fully Fenced, Gravel Driveway
- Fencing: Full
Lot
- Size: 4,356 sqft
- Dimensions: 41 x 114
- Features: Residential Lot
Details
- Additional structures: Barn(s), Outbuilding, Shed(s), Storage
- Parcel number: 26140012233000010550000000
- Special conditions: Standard
Construction
Type & style
- Home type: SingleFamily
- Architectural style: Colonial,Two Story
- Property subtype: Single Family Residence
Materials
- Vinyl Siding, Copper Plumbing
- Foundation: Block
- Roof: Asphalt
Condition
- Resale
- Year built: 1920
Utilities & green energy
- Electric: Circuit Breakers
- Sewer: Connected
- Water: Connected, Public
- Utilities for property: Cable Available, Sewer Connected, Water Connected
Community & neighborhood
Location
- Region: Rochester
Other
Other facts
- Listing terms: Cash,Conventional,FHA,VA Loan
Price history
| Date | Event | Price |
|---|---|---|
| 10/4/2023 | Sold | $177,000+31.1%$180/sqft |
Source: | ||
| 8/30/2023 | Pending sale | $135,000$138/sqft |
Source: | ||
| 8/24/2023 | Listed for sale | $135,000+50%$138/sqft |
Source: | ||
| 4/9/2014 | Sold | $90,000+4%$92/sqft |
Source: Agent Provided Report a problem | ||
| 10/26/2009 | Sold | $86,500+31.1%$88/sqft |
Source: Public Record Report a problem | ||
Public tax history
| Year | Property taxes | Tax assessment |
|---|---|---|
| 2024 | -- | $177,000 +71.8% |
| 2023 | -- | $103,000 |
| 2022 | -- | $103,000 |
Find assessor info on the county website
Neighborhood: North Winton Village
Nearby schools
GreatSchools rating
- 3/10School 28 Henry HudsonGrades: K-8Distance: 0.2 mi
- 2/10East High SchoolGrades: 9-12Distance: 0.6 mi
- 4/10East Lower SchoolGrades: 6-8Distance: 0.6 mi
Schools provided by the listing agent
- District: Rochester
Source: NYSAMLSs. This data may not be complete. We recommend contacting the local school district to confirm school assignments for this home.

