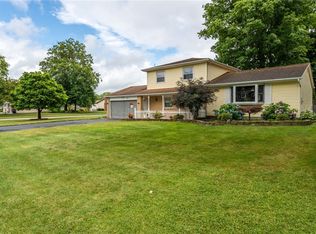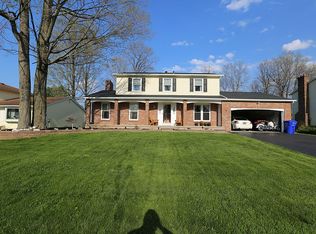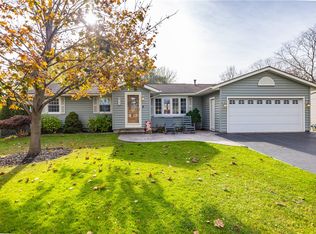Closed
$287,000
123 Floren Dr, Rochester, NY 14612
4beds
1,760sqft
Single Family Residence
Built in 1978
0.51 Acres Lot
$308,600 Zestimate®
$163/sqft
$2,688 Estimated rent
Maximize your home sale
Get more eyes on your listing so you can sell faster and for more.
Home value
$308,600
$287,000 - $333,000
$2,688/mo
Zestimate® history
Loading...
Owner options
Explore your selling options
What's special
Pride of ownership shows in this one owner, meticulously maintained center entrance split level home. This home features an updated kitchen with 37 in high Maple cabinets and recessed lighting, a formal dining room, fireplaced family room to keep you warm and cozy on those cold winter evenings, 4 bedrooms 1.5 baths. All rooms have been freshly painted. The deck overlooks a spacious backyard with two sheds. TEAR-OFF ROOF-2yrs,WATER HEATER 7 years, Thermopane windows throughout. Close to Ontario Parkway. 390 expressway, shopping, hospital and is in the Greece Central School District. All of this is waiting for you to just move in! Delayed Negotiations Tuesday, Aug 13th 6pm
Zillow last checked: 8 hours ago
Listing updated: October 02, 2024 at 01:11pm
Listed by:
Victoria J Iati 585-720-5916,
Keller Williams Realty Greater Rochester
Bought with:
Naba Raj Acharya, 10301223834
Hunt Real Estate ERA/Columbus
Source: NYSAMLSs,MLS#: R1554246 Originating MLS: Rochester
Originating MLS: Rochester
Facts & features
Interior
Bedrooms & bathrooms
- Bedrooms: 4
- Bathrooms: 2
- Full bathrooms: 1
- 1/2 bathrooms: 1
- Main level bathrooms: 1
- Main level bedrooms: 1
Heating
- Gas, Forced Air
Cooling
- Attic Fan, Central Air
Appliances
- Included: Dryer, Dishwasher, Electric Oven, Electric Range, Gas Water Heater, Microwave, Refrigerator, Trash Compactor
- Laundry: In Basement
Features
- Ceiling Fan(s), Separate/Formal Dining Room, Entrance Foyer, Eat-in Kitchen, Separate/Formal Living Room, Sliding Glass Door(s), Bedroom on Main Level, Programmable Thermostat
- Flooring: Ceramic Tile, Hardwood, Laminate, Luxury Vinyl, Varies
- Doors: Sliding Doors
- Windows: Thermal Windows
- Basement: Crawl Space,Partial,Sump Pump
- Number of fireplaces: 1
Interior area
- Total structure area: 1,760
- Total interior livable area: 1,760 sqft
Property
Parking
- Total spaces: 2
- Parking features: Attached, Garage, Driveway, Garage Door Opener
- Attached garage spaces: 2
Features
- Levels: Two
- Stories: 2
- Patio & porch: Deck, Open, Porch
- Exterior features: Blacktop Driveway, Deck, Private Yard, See Remarks
Lot
- Size: 0.51 Acres
- Dimensions: 80 x 277
- Features: Rectangular, Rectangular Lot, Residential Lot
Details
- Additional structures: Shed(s), Storage
- Parcel number: 2628000340300007001000
- Special conditions: Standard
Construction
Type & style
- Home type: SingleFamily
- Architectural style: Split Level
- Property subtype: Single Family Residence
Materials
- Vinyl Siding, Copper Plumbing, PEX Plumbing
- Foundation: Block
- Roof: Asphalt,Shingle
Condition
- Resale
- Year built: 1978
Utilities & green energy
- Electric: Circuit Breakers
- Sewer: Connected
- Water: Connected, Public
- Utilities for property: Cable Available, High Speed Internet Available, Sewer Connected, Water Connected
Green energy
- Energy efficient items: Appliances, HVAC, Lighting, Windows
Community & neighborhood
Location
- Region: Rochester
- Subdivision: Lakecrest Manor Sec 05
Other
Other facts
- Listing terms: Cash,Conventional,FHA,VA Loan
Price history
| Date | Event | Price |
|---|---|---|
| 10/1/2024 | Sold | $287,000+20.6%$163/sqft |
Source: | ||
| 8/16/2024 | Pending sale | $237,900$135/sqft |
Source: | ||
| 8/14/2024 | Contingent | $237,900$135/sqft |
Source: | ||
| 8/8/2024 | Listed for sale | $237,900$135/sqft |
Source: | ||
Public tax history
| Year | Property taxes | Tax assessment |
|---|---|---|
| 2024 | -- | $144,900 |
| 2023 | -- | $144,900 +4.2% |
| 2022 | -- | $139,000 |
Find assessor info on the county website
Neighborhood: 14612
Nearby schools
GreatSchools rating
- 6/10Paddy Hill Elementary SchoolGrades: K-5Distance: 2.6 mi
- 5/10Arcadia Middle SchoolGrades: 6-8Distance: 2.3 mi
- 6/10Arcadia High SchoolGrades: 9-12Distance: 2.4 mi
Schools provided by the listing agent
- District: Greece
Source: NYSAMLSs. This data may not be complete. We recommend contacting the local school district to confirm school assignments for this home.


