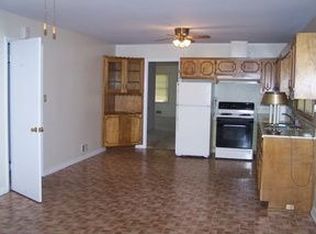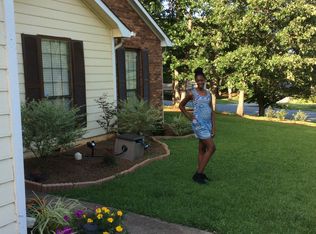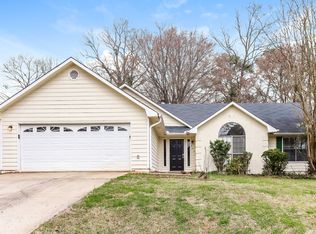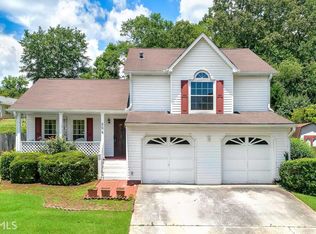Solid brick beauty commands attention as it sits atop large lot with fenced backyard. Hardwood floors throughout. Light-filled living room with triple window. Separate dining. Open kitchen has white cabinets, granite counters, and keeping room with built-in bookcase and slider leading to grilling patio. Huge private, fenced backyard. Master bedroom has private half bath. Single carport and parking pad. Ideally located nearby shops,restaurants and highways for an easy commute. Move today!
This property is off market, which means it's not currently listed for sale or rent on Zillow. This may be different from what's available on other websites or public sources.



