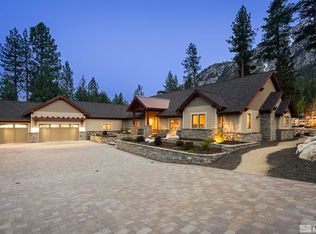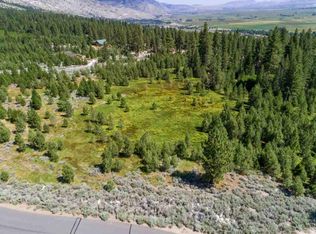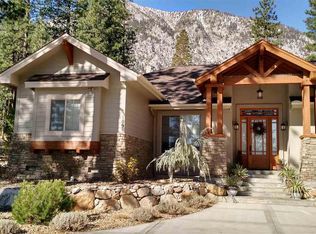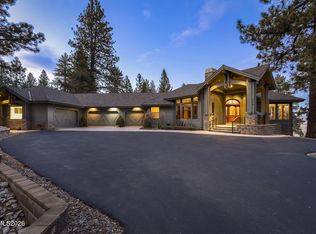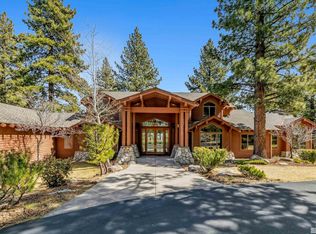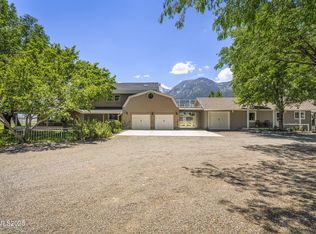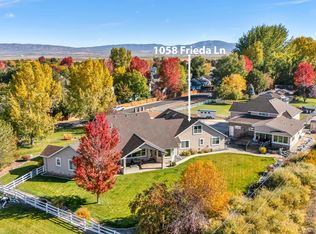Set among towering pines in the prestigious gated enclave of Jobs Peak Ranch, this nearly 7,000 square foot craftsman estate is a distinguished mountain retreat that blends timeless design with modern comfort. Nestled high on the eastern slopes of the Sierra Nevada, it commands sweeping panoramic views of the surrounding peaks—a serene and majestic backdrop that few properties can offer. Situated on three private acres, the residence is approached by a stately circular drive, setting a tone of elegance and arrival. Inside, soaring ceilings and walls of glass showcase the grandeur of the Sierra, while rich woodwork and fine stone finishes create a warm, inviting ambiance. Every room is bathed in natural light, with breathtaking mountain vistas at every turn. Thoughtfully designed for both comfortable living and gracious hosting, the floor plan features four bedrooms, including two primary suites, along with a study, den, and a private apartment complete with its own kitchen and entrance. Dual living areas and expansive decks allow for effortless entertaining, whether hosting intimate gatherings or welcoming extended family. From the gourmet kitchen to the wine cellar and inviting recreation spaces, every detail reflects craftsmanship of the highest caliber. The location offers the best of Northern Nevada's sought-after lifestyle. Within minutes, you can enjoy the crystal-clear waters of Lake Tahoe, world-class skiing, fine dining, and premier entertainment. Reno-Tahoe International Airport is just 45 minutes away, ensuring ease of travel while maintaining the tranquility of a private mountain estate. Nevada's favorable tax environment further enhances the appeal for discerning buyers. To recreate a residence of this scale, quality, and custom artistry today would approach five million dollars—a testament to the care and craftsmanship invested in every detail. This is not merely a home; it is a lasting legacy, an estate that offers rare value, timeless elegance, and a lifestyle defined by peace, privacy, and prestige. Schedule your private tour today and discover why Jobs Peak Ranch is considered the crown jewel of Sierra mountain living.
Active
$3,498,000
123 Five Creek Rd, Gardnerville, NV 89460
5beds
6,963sqft
Est.:
Single Family Residence
Built in 2007
3.02 Acres Lot
$3,287,800 Zestimate®
$502/sqft
$260/mo HOA
What's special
Private acresBreathtaking mountain vistasSweeping panoramic viewsWine cellarTowering pinesWalls of glassSoaring ceilings
- 168 days |
- 1,756 |
- 46 |
Zillow last checked: 8 hours ago
Listing updated: November 04, 2025 at 06:06pm
Listed by:
Laura Moline S.48448 775-691-1126,
RE/MAX Realty Affiliates
Source: NNRMLS,MLS#: 250055612
Tour with a local agent
Facts & features
Interior
Bedrooms & bathrooms
- Bedrooms: 5
- Bathrooms: 7
- Full bathrooms: 6
- 1/2 bathrooms: 1
Heating
- Fireplace(s), Forced Air, Propane
Cooling
- Central Air, Refrigerated
Appliances
- Included: Additional Refrigerator(s), Dishwasher, Disposal, Dryer, Gas Range, Microwave, Refrigerator, Self Cleaning Oven, Washer
- Laundry: Cabinets, Laundry Room, Shelves, Sink, Washer Hookup
Features
- Breakfast Bar, Cathedral Ceiling(s), Ceiling Fan(s), Entrance Foyer, High Ceilings, In-Law Floorplan, Kitchen Island, Loft, Pantry, Smart Thermostat, Vaulted Ceiling(s), Walk-In Closet(s)
- Flooring: Carpet, Ceramic Tile, Slate, Wood
- Windows: Aluminum Frames, Blinds, Double Pane Windows, Low Emissivity Windows
- Number of fireplaces: 2
- Fireplace features: Gas, Gas Log
- Common walls with other units/homes: No Common Walls
Interior area
- Total structure area: 6,963
- Total interior livable area: 6,963 sqft
Property
Parking
- Total spaces: 3
- Parking features: Attached, Garage, Garage Door Opener
- Attached garage spaces: 3
Features
- Levels: Two
- Stories: 2
- Patio & porch: Patio, Deck
- Exterior features: Balcony, Barbecue Stubbed In, Dog Run, Entry Flat or Ramped Access, Rain Gutters
- Pool features: None
- Has spa: Yes
- Spa features: Above Ground, Private
- Fencing: Partial
- Has view: Yes
- View description: Mountain(s), Peek, Trees/Woods
Lot
- Size: 3.02 Acres
- Features: Gentle Sloping, Landscaped, Level, Sloped Down, Sprinklers In Front, Sprinklers In Rear, Wooded
Details
- Additional structures: None
- Parcel number: 121922001035
- Zoning: SFR
- Other equipment: Generator
Construction
Type & style
- Home type: SingleFamily
- Property subtype: Single Family Residence
Materials
- Masonite, Stone
- Foundation: Crawl Space, Raised
- Roof: Composition,Pitched,Shingle
Condition
- New construction: No
- Year built: 2007
Utilities & green energy
- Sewer: Septic Tank
- Water: Public
- Utilities for property: Electricity Connected, Internet Available, Water Connected, Cellular Coverage, Centralized Data Panel, Underground Utilities
Community & HOA
Community
- Security: Fire Sprinkler System, Security System, Smoke Detector(s)
- Subdivision: Jobs Peak Ranch
HOA
- Has HOA: Yes
- Amenities included: Gated, Maintenance, Maintenance Grounds
- Services included: Maintenance Grounds, Snow Removal
- HOA fee: $260 monthly
- HOA name: Jobspeakranchhoa.com
Location
- Region: Gardnerville
Financial & listing details
- Price per square foot: $502/sqft
- Tax assessed value: $650,827
- Annual tax amount: $16,469
- Date on market: 9/8/2025
- Cumulative days on market: 188 days
- Listing terms: 1031 Exchange,Cash,Conventional,VA Loan
Estimated market value
$3,287,800
$3.12M - $3.45M
$6,738/mo
Price history
Price history
| Date | Event | Price |
|---|---|---|
| 9/8/2025 | Listed for sale | $3,498,000-2.8%$502/sqft |
Source: | ||
| 8/12/2025 | Listing removed | $3,600,000$517/sqft |
Source: | ||
| 6/10/2025 | Price change | $3,600,000-16.2%$517/sqft |
Source: | ||
| 2/5/2025 | Listed for sale | $4,295,000-4.4%$617/sqft |
Source: | ||
| 4/12/2024 | Listing removed | $4,495,000$646/sqft |
Source: | ||
| 4/7/2024 | Listed for sale | $4,495,000-10%$646/sqft |
Source: | ||
| 1/31/2024 | Listing removed | -- |
Source: | ||
| 8/16/2023 | Listed for sale | $4,995,000+399.5%$717/sqft |
Source: | ||
| 9/24/2013 | Sold | $1,000,000-17.5%$144/sqft |
Source: Public Record Report a problem | ||
| 6/29/2013 | Price change | $1,212,500-10.1%$174/sqft |
Source: RE/MAX REALTY AFFILIATES #130001755 Report a problem | ||
| 6/7/2013 | Price change | $1,349,000-3.6%$194/sqft |
Source: RE/MAX REALTY AFFILIATES #130001755 Report a problem | ||
| 5/23/2013 | Price change | $1,399,000-3.5%$201/sqft |
Source: RE/MAX REALTY AFFILIATES #130001755 Report a problem | ||
| 3/20/2013 | Price change | $1,450,000-3.3%$208/sqft |
Source: RE/MAX REALTY AFFILIATES #130001755 Report a problem | ||
| 2/22/2013 | Listed for sale | $1,500,000$215/sqft |
Source: RE/MAX Realty Affiliates #130001755 Report a problem | ||
Public tax history
Public tax history
| Year | Property taxes | Tax assessment |
|---|---|---|
| 2025 | $15,990 +4.5% | $650,827 +1.7% |
| 2024 | $15,306 +3% | $640,031 +10.5% |
| 2023 | $14,860 +3% | $579,044 +12.7% |
| 2022 | $14,428 +3% | $513,750 +3.9% |
| 2021 | $14,007 | $494,354 +3% |
| 2020 | -- | $480,143 |
| 2019 | $13,599 | $480,143 +4.4% |
| 2018 | $13,599 +4.6% | $460,058 +0.9% |
| 2017 | $13,002 | $455,835 +30.8% |
| 2016 | $13,002 +2.6% | $348,406 |
| 2015 | $12,673 +45.4% | $348,406 +11.5% |
| 2014 | $8,718 | $312,397 +5.9% |
| 2013 | -- | $294,917 -0.9% |
| 2012 | -- | $297,568 -3.5% |
| 2011 | -- | $308,236 -6.7% |
| 2010 | -- | $330,202 -1.1% |
| 2009 | -- | $333,758 -10.8% |
| 2008 | -- | $374,346 +2.1% |
| 2007 | -- | $366,602 +200.1% |
| 2006 | -- | $122,150 |
| 2005 | $2,674 -1.3% | $122,150 |
| 2004 | $2,710 | $122,150 |
Find assessor info on the county website
BuyAbility℠ payment
Est. payment
$19,611/mo
Principal & interest
$18039
Property taxes
$1312
HOA Fees
$260
Climate risks
Neighborhood: 89460
Nearby schools
GreatSchools rating
- 7/10Gene Scarselli Elementary SchoolGrades: PK-5Distance: 5.9 mi
- 5/10Pau Wa Lu Middle SchoolGrades: 6-8Distance: 6 mi
- 6/10Douglas County High SchoolGrades: 9-12Distance: 5.6 mi
Schools provided by the listing agent
- Elementary: Scarselli
- Middle: Pau-Wa-Lu
- High: Douglas
Source: NNRMLS. This data may not be complete. We recommend contacting the local school district to confirm school assignments for this home.
