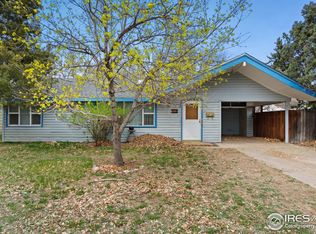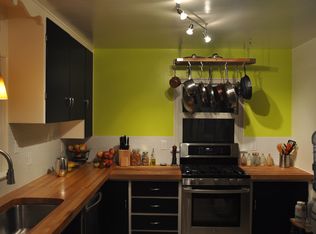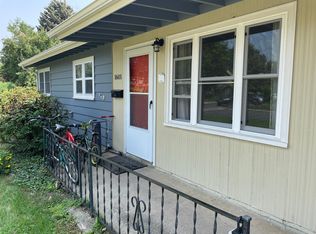Circa 1954 this cute ranch style home provides easy main floor living within minutes to Old Town FTC, CSU campus, City Park, the foothills. Local coffee shop, Stodgy Brewing, Little restaurant all within walking distance! 3 bedrooms, 1 full bathroom and just under 1000 s.f. sited on a spacious corner lot. Brand new tankless hot water heater added plus gas forced heat, central air conditioning & active radon mitigation system. Driveway widened & replaced in 2020. Desirable Old Town west quiet neighborhood with no HOA & numerous opportunities to enjoy the Old Town lifestyle! Mud room/office space provides additional flexible space or may provide potential for a future 2nd bathroom. All appliances included for easy move in!
This property is off market, which means it's not currently listed for sale or rent on Zillow. This may be different from what's available on other websites or public sources.


