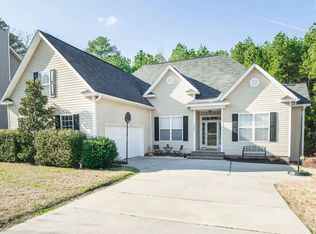Picture yourself coming home to your charming 3 Bedroom 2 1/2 bath house located near the cul-de-sac in a very low traffic area. Kitchen features white cabinets, granite counter tops, & stainless appliances. TONS of Updates! Large master bedroom with trey ceiling, walk in closet, double vanity Master Bath. The home backs up to the woods for a very private setting with a LARGE, Private and fenced fully sodded backyard with spacious deck for grilling and relaxing! This sought after neighborhood has excellent amenities and has award winning Dutch Fork schools! Short walk to wonderful neighborhood play ground with play area and volley ball and soccer fields. Convenient to shopping, I-26, restaurants, and More! 100% FINANCING AVAILABLE Buyer's and buyer's agent to verify any info that is important to them including but not limited to: sq. ft, HOA, school, property data info, etc..
This property is off market, which means it's not currently listed for sale or rent on Zillow. This may be different from what's available on other websites or public sources.
