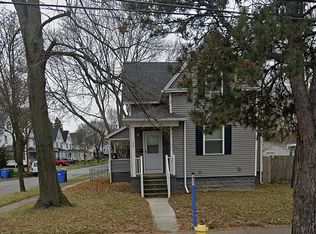Closed
$145,000
123 Fernwood Ave, Rochester, NY 14621
3beds
1,217sqft
Single Family Residence
Built in 1865
5,314.32 Square Feet Lot
$149,800 Zestimate®
$119/sqft
$1,596 Estimated rent
Maximize your home sale
Get more eyes on your listing so you can sell faster and for more.
Home value
$149,800
$138,000 - $162,000
$1,596/mo
Zestimate® history
Loading...
Owner options
Explore your selling options
What's special
Nothing left to do but move into this completely renovated home that offers FIRST FLOOR LIVING at its finest! On the first floor you will find engineered life proof flooring throughout, the master bedroom, full bathroom AND first floor laundry! The Laundry is conveniently located in the spacious, bathroom which features top of the line finishes, a new vanity, tub and modern shower surround. You will love the large updated eat in kitchen which includes cherry cabinetry, stainless steel appliances and opens to the living room. Off the kitchen is a fully enclosed and updated sunroom with a stunning light/fan fixture. Upstairs boosts two spacious bedrooms with new plush carpet. The 1.5 car garage has a new roof, insulation and is partially finished including its own electrical panel. This garage can easily be finished into an additional living space or professional workshop. The backyard is fully fenced in and offers plenty of parking. Other updates include, brand new vinyl siding, gutters, boiler, radiators, hot water tank, vinyl windows, remote controlled modern light fixtures, updated front porch with a pergola covering and much more! All offers due Tuesday March 4th by 12PM
Zillow last checked: 8 hours ago
Listing updated: May 02, 2025 at 07:25am
Listed by:
Joshua Valletta 585-244-4444,
NORCHAR, LLC
Bought with:
Helen Oenick, 10401348109
Empire Realty Group
Source: NYSAMLSs,MLS#: R1590317 Originating MLS: Rochester
Originating MLS: Rochester
Facts & features
Interior
Bedrooms & bathrooms
- Bedrooms: 3
- Bathrooms: 1
- Full bathrooms: 1
- Main level bathrooms: 1
- Main level bedrooms: 1
Heating
- Gas, Baseboard
Appliances
- Included: Dishwasher, Gas Oven, Gas Range, Gas Water Heater, Refrigerator
- Laundry: Main Level
Features
- Eat-in Kitchen, Separate/Formal Living Room, Bedroom on Main Level, Bath in Primary Bedroom, Workshop
- Flooring: Carpet, Varies, Vinyl
- Basement: Full
- Has fireplace: No
Interior area
- Total structure area: 1,217
- Total interior livable area: 1,217 sqft
Property
Parking
- Total spaces: 1.5
- Parking features: Detached, Electricity, Garage, Workshop in Garage
- Garage spaces: 1.5
Features
- Exterior features: Blacktop Driveway
Lot
- Size: 5,314 sqft
- Dimensions: 43 x 122
- Features: Rectangular, Rectangular Lot, Residential Lot
Details
- Parcel number: 26140010627000020200000000
- Special conditions: Standard
Construction
Type & style
- Home type: SingleFamily
- Architectural style: Cape Cod
- Property subtype: Single Family Residence
Materials
- Vinyl Siding
- Foundation: Stone
Condition
- Resale
- Year built: 1865
Utilities & green energy
- Sewer: Connected
- Water: Connected, Public
- Utilities for property: Sewer Connected, Water Connected
Community & neighborhood
Community
- Community features: Trails/Paths
Location
- Region: Rochester
- Subdivision: J Ulrich Tr
Other
Other facts
- Listing terms: Cash,Conventional,FHA,VA Loan
Price history
| Date | Event | Price |
|---|---|---|
| 5/1/2025 | Sold | $145,000+16%$119/sqft |
Source: | ||
| 3/5/2025 | Pending sale | $125,000$103/sqft |
Source: | ||
| 2/26/2025 | Listed for sale | $125,000$103/sqft |
Source: | ||
| 1/11/2023 | Listing removed | -- |
Source: Zillow Rentals Report a problem | ||
| 1/9/2023 | Listed for rent | $1,400+5.7%$1/sqft |
Source: Zillow Rentals Report a problem | ||
Public tax history
| Year | Property taxes | Tax assessment |
|---|---|---|
| 2024 | -- | $97,200 +190.1% |
| 2023 | -- | $33,500 |
| 2022 | -- | $33,500 |
Find assessor info on the county website
Neighborhood: 14621
Nearby schools
GreatSchools rating
- 2/10School 45 Mary Mcleod BethuneGrades: PK-8Distance: 0.3 mi
- 3/10School Of The ArtsGrades: 7-12Distance: 1.3 mi
- 2/10School 53 Montessori AcademyGrades: PK-6Distance: 0.7 mi
Schools provided by the listing agent
- District: Rochester
Source: NYSAMLSs. This data may not be complete. We recommend contacting the local school district to confirm school assignments for this home.
