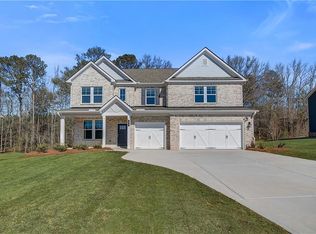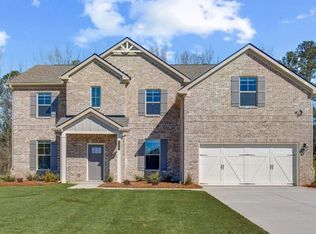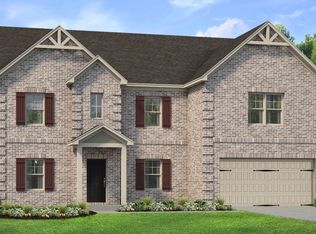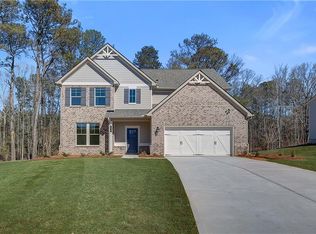Open concept kitchen with oversized quartz island overlooking the breakfast area and family room. Dining room with coffered ceilings. Upstairs primary suite with sitting area, expansive walk-in closet, dual vanity, soaking tub and walk-in shower. Upstairs loft is perfect for entertaining.
This property is off market, which means it's not currently listed for sale or rent on Zillow. This may be different from what's available on other websites or public sources.



