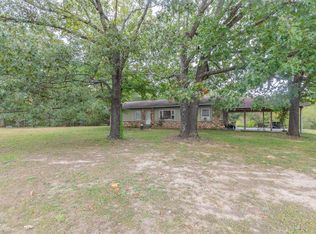Closed
Listing Provided by:
McKenzie R Taylor 573-300-8722,
Poplar Bluff Realty Inc
Bought with: Edge Realty
Price Unknown
123 Faith Rd, Wappapello, MO 63966
3beds
1,716sqft
Single Family Residence
Built in 1996
5.69 Acres Lot
$235,600 Zestimate®
$--/sqft
$1,504 Estimated rent
Home value
$235,600
$219,000 - $252,000
$1,504/mo
Zestimate® history
Loading...
Owner options
Explore your selling options
What's special
Welcome to your personal oasis with this meticulously maintained home sitting on 5.6 park-like acres! The sharp interior offers living room with vaulted ceilings and wood-burning fireplace, kitchen with oak cabinets and island seating, and spacious bedrooms filled with natural light. Outside, enjoy evenings on the back deck overlooking the private, tree-lined yard with creek running through it or under the pergola grilling or enjoying the sounds of rain on the metal roof. Travelers will be pleased by the RV carport complete with all necessary hookups while hobbyists will be thrilled by the large 30x50 shop, complete with concrete floor, electric, 3 overhead doors as well as heated and cooled office space with its own bathroom. While there are plenty of opportunities to enjoy the outdoors right here at home, you’re only approx. 5 minutes from Lake Wappapello and all it offers, such as boat ramps, parks, campgrounds, walking trails overlooking the water, and so much more!
Zillow last checked: 8 hours ago
Listing updated: April 28, 2025 at 06:06pm
Listing Provided by:
McKenzie R Taylor 573-300-8722,
Poplar Bluff Realty Inc
Bought with:
Pam Dannenmueller, 2019026096
Edge Realty
Source: MARIS,MLS#: 24006669 Originating MLS: Three Rivers Board of Realtors
Originating MLS: Three Rivers Board of Realtors
Facts & features
Interior
Bedrooms & bathrooms
- Bedrooms: 3
- Bathrooms: 2
- Full bathrooms: 2
- Main level bathrooms: 2
- Main level bedrooms: 3
Primary bedroom
- Area: 192
- Dimensions: 16x12
Bedroom
- Area: 168
- Dimensions: 14x12
Bedroom
- Area: 168
- Dimensions: 14x12
Dining room
- Area: 132
- Dimensions: 11x12
Kitchen
- Area: 156
- Dimensions: 12x13
Living room
- Area: 375
- Dimensions: 25x15
Heating
- Propane, Forced Air
Cooling
- Central Air, Electric
Appliances
- Included: Dishwasher, Dryer, Microwave, Gas Range, Gas Oven, Refrigerator, Washer, Propane Water Heater
Features
- Workshop/Hobby Area, Vaulted Ceiling(s), Separate Dining, Tub
- Flooring: Carpet
- Basement: None
- Number of fireplaces: 1
- Fireplace features: Living Room, Wood Burning
Interior area
- Total structure area: 1,716
- Total interior livable area: 1,716 sqft
- Finished area above ground: 1,716
- Finished area below ground: 0
Property
Parking
- Total spaces: 4
- Parking features: Circular Driveway, Storage, Workshop in Garage
- Garage spaces: 3
- Carport spaces: 1
- Covered spaces: 4
- Has uncovered spaces: Yes
Features
- Levels: One
- Patio & porch: Deck
Lot
- Size: 5.69 Acres
Details
- Additional structures: Pergola, RV/Boat Storage, Workshop
- Parcel number: 21601400000006600
- Special conditions: Standard
Construction
Type & style
- Home type: SingleFamily
- Architectural style: Other
- Property subtype: Single Family Residence
Materials
- Vinyl Siding
Condition
- Year built: 1996
Utilities & green energy
- Sewer: Septic Tank
- Water: Well
Community & neighborhood
Location
- Region: Wappapello
- Subdivision: Holliday Hills
Other
Other facts
- Listing terms: Cash,Conventional,FHA,USDA Loan,VA Loan
- Ownership: Private
- Road surface type: Gravel
Price history
| Date | Event | Price |
|---|---|---|
| 3/8/2024 | Sold | -- |
Source: | ||
| 2/6/2024 | Pending sale | $224,900$131/sqft |
Source: | ||
| 2/2/2024 | Listed for sale | $224,900$131/sqft |
Source: | ||
Public tax history
| Year | Property taxes | Tax assessment |
|---|---|---|
| 2023 | $480 | $11,530 |
| 2022 | $480 | $11,530 |
| 2021 | -- | $11,530 |
Find assessor info on the county website
Neighborhood: 63966
Nearby schools
GreatSchools rating
- 3/10Puxico Elementary SchoolGrades: PK-5Distance: 6.6 mi
- 5/10Puxico Jr. High SchoolGrades: 6-8Distance: 6.6 mi
- 7/10Puxico High SchoolGrades: 9-12Distance: 6.6 mi
Schools provided by the listing agent
- Elementary: Puxico Elem.
- Middle: Puxico Jr. High
- High: Puxico High
Source: MARIS. This data may not be complete. We recommend contacting the local school district to confirm school assignments for this home.
