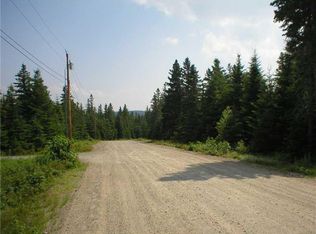DALLAS PLT - GREAT HOME, GREAT LOCATION! 3BR, 2BA log sided home loaded with North Woods charm. Sunny open floor plan with spacious kitchen/living/dining area, main floor bedroom. 2BR on the 2nd floor, plus roomy loft for sleeping or living. Partially finished basement with pool table/game room on one side, garage space for gear on the other. Quiet/private setting with easy ATV/snowmobile trail access from your door, drive thru storage shed for toys. Minutes to town, Saddleback, area amenities. Don't miss out on this one, inquire today!
This property is off market, which means it's not currently listed for sale or rent on Zillow. This may be different from what's available on other websites or public sources.

