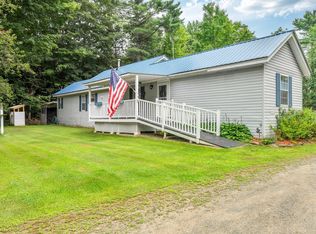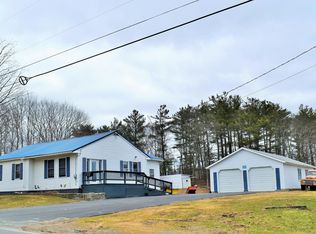Closed
$329,900
123 Etna Road, Plymouth, ME 04969
2beds
1,373sqft
Single Family Residence
Built in 1977
14.45 Acres Lot
$356,200 Zestimate®
$240/sqft
$2,001 Estimated rent
Home value
$356,200
$335,000 - $381,000
$2,001/mo
Zestimate® history
Loading...
Owner options
Explore your selling options
What's special
Absolutely adorable and well cared for 2 bedroom raised ranch that was totally updated with a metal roof, new siding and with a 22'x20' addition added about 4 +/- years ago. The addition is a beautiful spacious living room with a fireplace, vaulted ceiling and a full bath and laundry. There's a large kitchen with plenty of cabinets and an island, that is open to a dining room and the master bedroom has a vaulted ceiling with a large closet and there's another full bath with a whirlpool tub. There's a full walk out basement w/a woodstove and another basement under the addition that offers 20'x22' workshop, the handy man's dream! There's also a 32' x 44' barn w/a 11'x 40' shed off of it, two more sheds and a chicken coop. All this sits on 14.45 +/- survey acres with appox. 4+/- acres in pasture, and more in spacious field with fruit trees, flower gardens and a beautiful landscaped yard. All this sets conveniently located close to I-95, shopping in Newport and Bangor w/ all the amenities and plenty of trails and ponds and streams for all the recreational activities you might want. Come view the spectacular property!!!
Zillow last checked: 8 hours ago
Listing updated: January 16, 2025 at 07:08pm
Listed by:
Berkshire Hathaway HomeServices Northeast Real Estate
Bought with:
Portside Real Estate Group
Source: Maine Listings,MLS#: 1581307
Facts & features
Interior
Bedrooms & bathrooms
- Bedrooms: 2
- Bathrooms: 2
- Full bathrooms: 2
Primary bedroom
- Features: Closet, Vaulted Ceiling(s)
- Level: First
Bedroom 2
- Features: Closet
- Level: First
Dining room
- Level: First
Kitchen
- Features: Kitchen Island
- Level: First
Living room
- Features: Cathedral Ceiling(s)
- Level: First
Heating
- Forced Air, Stove
Cooling
- None
Appliances
- Included: Dishwasher, Microwave, Electric Range, Refrigerator
Features
- 1st Floor Bedroom, 1st Floor Primary Bedroom w/Bath, Bathtub, Shower, Storage
- Flooring: Laminate
- Windows: Double Pane Windows
- Basement: Full
- Number of fireplaces: 1
Interior area
- Total structure area: 1,373
- Total interior livable area: 1,373 sqft
- Finished area above ground: 1,373
- Finished area below ground: 0
Property
Parking
- Parking features: Gravel, 5 - 10 Spaces, On Site
Features
- Patio & porch: Deck
- Has view: Yes
- View description: Fields, Scenic
Lot
- Size: 14.45 Acres
- Features: Near Turnpike/Interstate, Rural, Level, Open Lot, Pasture, Rolling Slope, Landscaped, Wooded
Details
- Additional structures: Outbuilding, Shed(s), Barn(s)
- Parcel number: PLYHM006L035
- Zoning: Residential
- Other equipment: Cable
Construction
Type & style
- Home type: SingleFamily
- Architectural style: Raised Ranch
- Property subtype: Single Family Residence
Materials
- Wood Frame, Vinyl Siding
- Roof: Metal
Condition
- Year built: 1977
Utilities & green energy
- Electric: Circuit Breakers
- Sewer: Private Sewer
- Water: Private, Well
Green energy
- Energy efficient items: Ceiling Fans
Community & neighborhood
Location
- Region: Plymouth
Other
Other facts
- Road surface type: Paved
Price history
| Date | Event | Price |
|---|---|---|
| 5/1/2024 | Sold | $329,900-8.3%$240/sqft |
Source: | ||
| 4/5/2024 | Contingent | $359,900$262/sqft |
Source: | ||
| 1/30/2024 | Listed for sale | $359,900$262/sqft |
Source: | ||
Public tax history
| Year | Property taxes | Tax assessment |
|---|---|---|
| 2024 | $3,048 -2.6% | $227,470 |
| 2023 | $3,128 +3% | $227,470 +19.9% |
| 2022 | $3,036 +3.2% | $189,770 |
Find assessor info on the county website
Neighborhood: 04969
Nearby schools
GreatSchools rating
- 7/10Etna-Dixmont SchoolGrades: PK-4Distance: 5.3 mi
- 3/10Nokomis Regional Middle SchoolGrades: 5-8Distance: 8.8 mi
- 5/10Nokomis Regional High SchoolGrades: 9-12Distance: 8.8 mi
Get pre-qualified for a loan
At Zillow Home Loans, we can pre-qualify you in as little as 5 minutes with no impact to your credit score.An equal housing lender. NMLS #10287.

