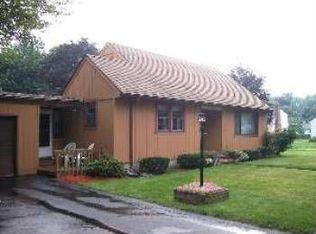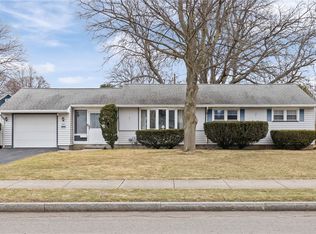Closed
$220,000
123 Ellington Rd, Rochester, NY 14616
3beds
1,022sqft
Single Family Residence
Built in 1947
7,501.03 Square Feet Lot
$229,200 Zestimate®
$215/sqft
$1,934 Estimated rent
Home value
$229,200
$215,000 - $243,000
$1,934/mo
Zestimate® history
Loading...
Owner options
Explore your selling options
What's special
Move-in Ready Cape Near the Greece Border! This charming 3-bedroom, 1-bath home is ideally located close to shopping, dining, and all amenities. Lovingly maintained, it features a fully fenced backyard with a slate patio—perfect for outdoor gatherings. The oak kitchen with a breakfast bar opens to a spacious dining area, ideal for entertaining. A breezeway off the kitchen adds convenience for seasonal use or extra storage. The brand-new full bath (2025) includes a tub/shower combo. The first-floor bedroom offers built-ins and a generous closet, while the upper level features two nicely sized bedrooms. The lower level includes a cozy rec room, laundry hookups, and plenty of storage space. Additional updates include vinyl windows and a newer roof (2021). Don't miss this one—just unpack and enjoy! Showings start 4/24/25 at 9am & offers negotiated 4/28/25 at 11am.
Zillow last checked: 8 hours ago
Listing updated: June 13, 2025 at 05:44am
Listed by:
Alan J. Wood 585-279-8282,
RE/MAX Plus
Bought with:
Anna G. Barrett, 10401376200
Howard Hanna
Source: NYSAMLSs,MLS#: R1599791 Originating MLS: Rochester
Originating MLS: Rochester
Facts & features
Interior
Bedrooms & bathrooms
- Bedrooms: 3
- Bathrooms: 1
- Full bathrooms: 1
- Main level bathrooms: 1
- Main level bedrooms: 1
Heating
- Gas, Forced Air
Appliances
- Included: Dishwasher, Disposal, Gas Oven, Gas Range, Gas Water Heater, Microwave, Refrigerator
- Laundry: In Basement
Features
- Attic, Breakfast Bar, Ceiling Fan(s), Eat-in Kitchen, Separate/Formal Living Room, Storage, Window Treatments, Bedroom on Main Level, Main Level Primary, Programmable Thermostat
- Flooring: Carpet, Hardwood, Laminate, Luxury Vinyl, Varies
- Windows: Drapes, Thermal Windows
- Basement: Full,Finished,Partially Finished
- Has fireplace: No
Interior area
- Total structure area: 1,022
- Total interior livable area: 1,022 sqft
Property
Parking
- Total spaces: 1
- Parking features: Attached, Garage, Driveway
- Attached garage spaces: 1
Features
- Patio & porch: Patio
- Exterior features: Blacktop Driveway, Enclosed Porch, Fully Fenced, Play Structure, Porch, Patio
- Fencing: Full
Lot
- Size: 7,501 sqft
- Dimensions: 60 x 125
- Features: Near Public Transit, Rectangular, Rectangular Lot, Residential Lot
Details
- Additional structures: Shed(s), Storage
- Parcel number: 26140007549000010280000000
- Special conditions: Standard
Construction
Type & style
- Home type: SingleFamily
- Architectural style: Cape Cod,Two Story
- Property subtype: Single Family Residence
Materials
- Attic/Crawl Hatchway(s) Insulated, Cedar, Copper Plumbing
- Foundation: Block
- Roof: Asphalt
Condition
- Resale
- Year built: 1947
Utilities & green energy
- Electric: Circuit Breakers
- Sewer: Connected
- Water: Connected, Public
- Utilities for property: Cable Available, High Speed Internet Available, Sewer Connected, Water Connected
Green energy
- Energy efficient items: Windows
Community & neighborhood
Location
- Region: Rochester
- Subdivision: Geo E Defendorf Estate Re
Other
Other facts
- Listing terms: Cash,Conventional,FHA,VA Loan
Price history
| Date | Event | Price |
|---|---|---|
| 6/12/2025 | Sold | $220,000+46.7%$215/sqft |
Source: | ||
| 4/28/2025 | Pending sale | $150,000$147/sqft |
Source: | ||
| 4/22/2025 | Listed for sale | $150,000+57.9%$147/sqft |
Source: | ||
| 3/24/2021 | Listing removed | -- |
Source: Owner Report a problem | ||
| 12/15/2017 | Sold | $95,000+0.1%$93/sqft |
Source: Public Record Report a problem | ||
Public tax history
| Year | Property taxes | Tax assessment |
|---|---|---|
| 2024 | -- | $133,300 +40.3% |
| 2023 | -- | $95,000 |
| 2022 | -- | $95,000 |
Find assessor info on the county website
Neighborhood: Maplewood
Nearby schools
GreatSchools rating
- 5/10School 54 Flower City Community SchoolGrades: PK-6Distance: 3.1 mi
- NANortheast College Preparatory High SchoolGrades: 9-12Distance: 2.5 mi
Schools provided by the listing agent
- District: Rochester
Source: NYSAMLSs. This data may not be complete. We recommend contacting the local school district to confirm school assignments for this home.

