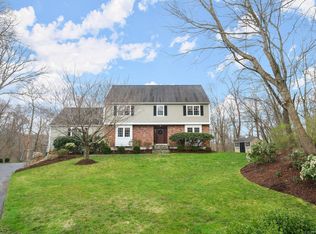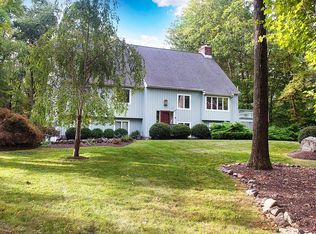METICULOUS AND MOVE-IN READY! Craftsman artistry in sought after West Mountain Estates, a family-friendly Homeowners Association with year round activities, pool, tennis, swim-team, socials; 5,100 square feet of updated living space. Sunny gourmet kitchen with 6-burner gas stove, Sub Zero, warming drawer, pot filler, dishwasher and built in microwave; Exterior fieldstone walls and entry; spacious circular driveway and flat park-like yard on a cul-de-sac with walkable access to neighborhood recreation center; new hardwood floors and crown molding throughout; four bedrooms on main floor; fifth bedroom/in-law/au pair suite on lower level with private bedroom, full bath and walk-out access; lower level is bright and spacious with office; gym; full bath, wet bar and plenty of rec space; close to town; top tier schools and NY for an easy access; immaculate and move-in ready! Handicap features are discreet and a plus! This is a must see.
This property is off market, which means it's not currently listed for sale or rent on Zillow. This may be different from what's available on other websites or public sources.

