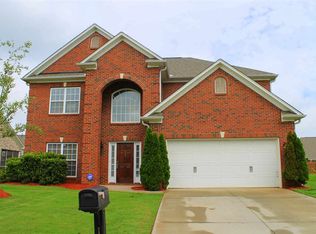Beautiful all brick, one level, 3 bedroom, 2 bath home in Rockwell Plantation II. This open kitchen looks into the dining room and large living room which has surround sound. The beautiful kitchen has corian countertops and stainless steel appliances along with a screened in porch and an all brick workshop with electricity. The large master suite has a sitting area and a large master bath with walk in closet, garden tub and separate shower. Don't miss this opportunity to live in this great community. Community pool and club house. Great schools include Midway Elementary, Glenview Middle, and TL Hanna High School.
This property is off market, which means it's not currently listed for sale or rent on Zillow. This may be different from what's available on other websites or public sources.

