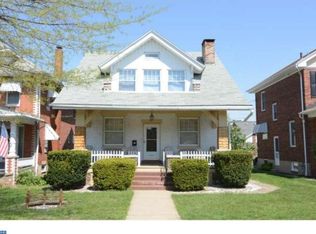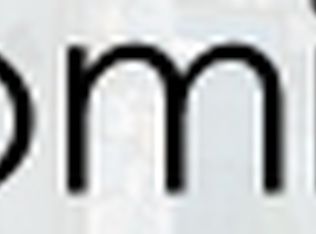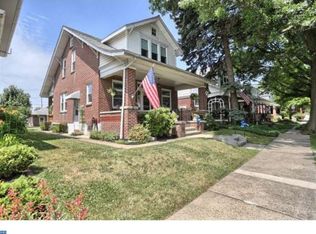Stunning and Spacious 3 Bedroom Single Family Brick Home in Charming Shillington, Pennsylvania Welcome to this nearing 100-year old beautiful 3 bedroom, 2 full bathroom, 1747 sq. ft traditional home, built in 1928, nestled in the quiet and friendly neighborhood of Shillington! This house is perfect for anyone looking for ample living space and an abundance of features. The front porch of this stunning property is incredibly spacious, featuring GFCI weatherproof outlets with covers, wrap around lighting, ceiling fan, black lanterns, wind chime, and a TV mount. As you enter the property, you will be awed by the beautiful and classic red brick exterior of this charming abode. Inside, the house boasts numerous elegant touches, such as the original hardwood flooring throughout, adding a touch of rustic charm to the home. And with three floors, there's no shortage of living spaces to enjoy. The interior of the house is painted a warm and welcoming shade of coconut twist, with pure matte black interior trim throughout the home, including the accent stairway wall. This creates a cohesive theme throughout the entire house, making it the perfect place to call home. The main floor is home to a spacious living room with a stunning brick fireplace serving as its focal point. The brick fireplace is complemented by a beautiful one-piece solid wood fireplace mantel for added elegance. The matte black 15 glass panel French double doors with cremone bolt lock lead out to a welcoming dining room, providing a seamless transition from one space to the other. The living room is the perfect space to relax and unwind after a long day, and the doors allow for an added layer of privacy when desired. You'll have plenty of space to entertain guests, watch your favorite show, or snuggle up with a good book while enjoying the warmth of the fireplace. The 23 handle kitchen is a dream come true for any home chef, and the ample white cabinets and matte black cabinet farmhouse hardware throughout the home add a touch of modern elegance. The black granite countertops are the perfect complement to the overall theme of the home. And don't forget the farmhouse 34 inch matte black sink and black kitchen appliances, including the dishwasher. The dining room boasts a beautiful chandelier, adding a touch of elegance to your meals. Upstairs, you'll find three spacious bedrooms, each with their unique charm, and all the windows on the first floor, including the stairway and master bedroom, have beautiful wooden blinds and matte black farmhouse curtain rods and tie-backs. The black matte central air vents throughout the home add an extra touch of sophistication. The finished attic can be used for storage or potentially two additional bedrooms, bringing the total to five bedrooms if needed, thanks to the split wall between the two enormous windowed rooms. The built-in wall benches spanning the entire front and backwall of each room, carpet, and lighting make them the perfect spot to relax or hang out. The basement also offers additional living space, perfect for a home office, gym, or a relaxing and casual hangout spot. The basement has a mini-split AC unit and electric baseboards, along with being gas stove and heated by cast iron radiators, making it comfortable no matter the season. The basement also features a kitchenette under the porch, a laundry room, and a fully furnished bathroom. Finished attic, and basement sq. footage not accounted for in initial mentioning.
This property is off market, which means it's not currently listed for sale or rent on Zillow. This may be different from what's available on other websites or public sources.


