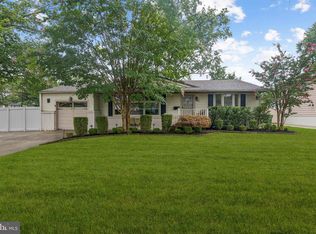Sold for $455,000 on 04/30/25
$455,000
123 E Valleybrook Rd, Cherry Hill, NJ 08034
3beds
1,653sqft
Single Family Residence
Built in 1957
9,100 Square Feet Lot
$477,400 Zestimate®
$275/sqft
$3,079 Estimated rent
Home value
$477,400
$420,000 - $544,000
$3,079/mo
Zestimate® history
Loading...
Owner options
Explore your selling options
What's special
NO MORE SHOWINGS AFTER SUNDAY 3/23. PLEASE SUBMIT OFFERS BY MONDAY 12:00PM. Don't miss this 3 bed, 1.5 bath in the desirable neighborhood of Brookfield. Set back with great front yard, 1 car garage and parking for 5+ in the driveway. Enter onto natural hardwood floors and into an open living and dining room area just off the full kitchen. Off the dining room find a large addition of a family room with oversized sliders onto an expansive deck. Head upstairs on new carpeting (never been walked on with shoes, over original hardwoods) there are 3 bedrooms, 1 full bath and stairs leading to a full, floored attic!! Off the kitchen step downstairs to a den/office area including a 1/2 bath, laundry and enclosed 3 season room with beautiful views of the large backyard. Don't miss the full 1 car garage with plenty of room for extra storage/workspace area. Some additional bonuses to this great house are: new roof, beautiful deck & 2 year old HVAC with smart thermostat!
Zillow last checked: 8 hours ago
Listing updated: December 22, 2025 at 06:02pm
Listed by:
Danielle Ochman 609-744-6161,
BHHS Fox & Roach-Cherry Hill
Bought with:
Yalcin Kucuk, 1758323
HomeSmart First Advantage Realty
Source: Bright MLS,MLS#: NJCD2085780
Facts & features
Interior
Bedrooms & bathrooms
- Bedrooms: 3
- Bathrooms: 2
- Full bathrooms: 1
- 1/2 bathrooms: 1
Primary bedroom
- Level: Upper
- Dimensions: 14 X 11
Bedroom 1
- Level: Upper
- Dimensions: 12 X 12
Bedroom 2
- Level: Upper
- Dimensions: 11 X 9
Other
- Features: Attic - Walk-Up
- Level: Unspecified
Other
- Level: Upper
Den
- Level: Lower
Dining room
- Level: Main
- Dimensions: 8 X 12
Family room
- Level: Main
- Dimensions: 12 X 19
Kitchen
- Features: Kitchen - Electric Cooking
- Level: Main
- Dimensions: 10 X 11
Laundry
- Level: Lower
Living room
- Level: Main
- Dimensions: 17 X 16
Other
- Level: Lower
Heating
- Forced Air, Natural Gas
Cooling
- Central Air, Electric
Appliances
- Included: Dishwasher, Disposal, Gas Water Heater
- Laundry: Lower Level, Laundry Room
Features
- Ceiling Fan(s), Eat-in Kitchen
- Flooring: Wood, Carpet, Vinyl
- Has basement: No
- Has fireplace: No
Interior area
- Total structure area: 1,653
- Total interior livable area: 1,653 sqft
- Finished area above ground: 1,653
- Finished area below ground: 0
Property
Parking
- Total spaces: 6
- Parking features: Garage Faces Front, Garage Door Opener, Concrete, Attached, Driveway
- Attached garage spaces: 1
- Uncovered spaces: 5
Accessibility
- Accessibility features: None
Features
- Levels: Multi/Split,Three
- Stories: 3
- Exterior features: Sidewalks, Street Lights
- Pool features: None
- Fencing: Full
Lot
- Size: 9,100 sqft
- Dimensions: 70.00 x 130.00
- Features: Front Yard, Rear Yard
Details
- Additional structures: Above Grade, Below Grade
- Parcel number: 0900431 0900008
- Zoning: RESID
- Special conditions: Standard
Construction
Type & style
- Home type: SingleFamily
- Architectural style: Traditional
- Property subtype: Single Family Residence
Materials
- Stone, Aluminum Siding
- Foundation: Crawl Space
Condition
- New construction: No
- Year built: 1957
Utilities & green energy
- Sewer: Public Sewer
- Water: Public
- Utilities for property: Cable Connected
Community & neighborhood
Location
- Region: Cherry Hill
- Subdivision: Brookfield
- Municipality: CHERRY HILL TWP
Other
Other facts
- Listing agreement: Exclusive Right To Sell
- Listing terms: VA Loan,Cash,Conventional,FHA
- Ownership: Fee Simple
Price history
| Date | Event | Price |
|---|---|---|
| 4/30/2025 | Sold | $455,000+7.1%$275/sqft |
Source: | ||
| 4/1/2025 | Pending sale | $425,000$257/sqft |
Source: | ||
| 3/26/2025 | Contingent | $425,000$257/sqft |
Source: | ||
| 3/20/2025 | Listed for sale | $425,000+129.7%$257/sqft |
Source: | ||
| 8/23/2011 | Sold | $185,000-2.6%$112/sqft |
Source: Public Record Report a problem | ||
Public tax history
| Year | Property taxes | Tax assessment |
|---|---|---|
| 2025 | $7,652 +6.7% | $176,000 +1.4% |
| 2024 | $7,171 -1.6% | $173,500 |
| 2023 | $7,290 +2.8% | $173,500 |
Find assessor info on the county website
Neighborhood: Ashland
Nearby schools
GreatSchools rating
- 6/10Horace Mann Elementary SchoolGrades: K-5Distance: 1.4 mi
- 6/10Rosa International Middle SchoolGrades: 6-8Distance: 1 mi
- 5/10Cherry Hill High-West High SchoolGrades: 9-12Distance: 3.3 mi
Schools provided by the listing agent
- Elementary: Horace Mann E.s.
- District: Cherry Hill Township Public Schools
Source: Bright MLS. This data may not be complete. We recommend contacting the local school district to confirm school assignments for this home.

Get pre-qualified for a loan
At Zillow Home Loans, we can pre-qualify you in as little as 5 minutes with no impact to your credit score.An equal housing lender. NMLS #10287.
Sell for more on Zillow
Get a free Zillow Showcase℠ listing and you could sell for .
$477,400
2% more+ $9,548
With Zillow Showcase(estimated)
$486,948