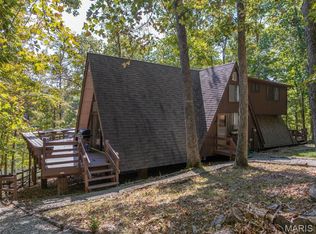Closed
Listing Provided by:
Sarah S Bernard 314-753-3552,
RedKey Realty Leaders
Bought with: Innsbrook Properties, Inc.
Price Unknown
123 E Innsbrook Way Dr, Innsbrook, MO 63390
2beds
1,800sqft
Single Family Residence
Built in 1975
2.61 Acres Lot
$528,900 Zestimate®
$--/sqft
$1,641 Estimated rent
Home value
$528,900
$476,000 - $592,000
$1,641/mo
Zestimate® history
Loading...
Owner options
Explore your selling options
What's special
This iconic lakefront A-frame on Lake Innsbrook is surrounded by natural beauty & is just waiting for you! Step inside to find a warm & inviting interior, where each room tells a story of gatherings, laughter, & summers the sellers will never forget! The allure of this timeless Innsbrook chalet design with updates over the years stands as a testament to rustic elegance. With a cherished ownership spanning almost five decades, this A-Frame retreat holds a special place in the hearts of the same family. Indulge in relaxation on the screened-in porch, enjoy summer days & nights on your deck & soak in the sun & water sports dockside AND as summer turns to fall enjoy crisp nights & cool mornings. When you aren't creating new memories at your chalet, you can enjoy all the Innsbrook amenities: golf, concerts, swimming, concerts, & more! This hidden gem offers the perfect getaway for those who desire waterfront views surrounded by tranquility. Open House Sunday, August 6th from 12 noon-2pm.
Zillow last checked: 8 hours ago
Listing updated: April 28, 2025 at 06:20pm
Listing Provided by:
Sarah S Bernard 314-753-3552,
RedKey Realty Leaders
Bought with:
Dan E Dieckmann, 2004031788
Innsbrook Properties, Inc.
Source: MARIS,MLS#: 23044562 Originating MLS: St. Louis Association of REALTORS
Originating MLS: St. Louis Association of REALTORS
Facts & features
Interior
Bedrooms & bathrooms
- Bedrooms: 2
- Bathrooms: 2
- Full bathrooms: 1
- 1/2 bathrooms: 1
- Main level bathrooms: 1
- Main level bedrooms: 1
Primary bedroom
- Features: Floor Covering: Other, Wall Covering: Some
- Level: Main
Bedroom
- Features: Floor Covering: Other, Wall Covering: Some
- Level: Upper
Bathroom
- Level: Main
Bathroom
- Level: Upper
Dining room
- Features: Floor Covering: Other, Wall Covering: Some
- Level: Main
Hearth room
- Features: Wall Covering: None
- Level: Main
Kitchen
- Level: Main
Sunroom
- Level: Main
Heating
- Forced Air, Electric
Cooling
- Central Air, Electric
Appliances
- Included: Electric Water Heater, Electric Cooktop, Electric Range, Electric Oven, Refrigerator
Features
- Breakfast Bar, Pantry, Shower, Separate Dining, Open Floorplan, Vaulted Ceiling(s)
- Flooring: Carpet
- Doors: Panel Door(s), Sliding Doors
- Windows: Window Treatments, Insulated Windows
- Basement: None
- Number of fireplaces: 1
- Fireplace features: Great Room, Free Standing
Interior area
- Total structure area: 1,800
- Total interior livable area: 1,800 sqft
- Finished area above ground: 1,800
- Finished area below ground: 0
Property
Parking
- Parking features: Circular Driveway
- Has uncovered spaces: Yes
Features
- Levels: One and One Half
- Patio & porch: Deck
- Has view: Yes
- Waterfront features: Waterfront, Lake
Lot
- Size: 2.61 Acres
- Features: Views, Waterfront
Details
- Parcel number: 1105.0004020.000.000
- Special conditions: Standard
Construction
Type & style
- Home type: SingleFamily
- Architectural style: Rustic,Traditional,A-Frame
- Property subtype: Single Family Residence
Materials
- Wood Siding, Cedar
Condition
- Year built: 1975
Utilities & green energy
- Sewer: Septic Tank
- Water: Community
- Utilities for property: Underground Utilities
Community & neighborhood
Security
- Security features: Security System Owned
Community
- Community features: Clubhouse, Tennis Court(s)
Location
- Region: Innsbrook
- Subdivision: Innsbrook
HOA & financial
HOA
- HOA fee: $2,518 annually
- Services included: Other
Other
Other facts
- Listing terms: Cash,Conventional
- Ownership: Private
- Road surface type: Gravel
Price history
| Date | Event | Price |
|---|---|---|
| 9/29/2023 | Sold | -- |
Source: | ||
| 8/17/2023 | Pending sale | $499,000$277/sqft |
Source: | ||
| 8/4/2023 | Listed for sale | $499,000$277/sqft |
Source: | ||
Public tax history
| Year | Property taxes | Tax assessment |
|---|---|---|
| 2024 | $1,847 -0.5% | $29,553 |
| 2023 | $1,855 +7.9% | $29,553 +8% |
| 2022 | $1,719 | $27,364 |
Find assessor info on the county website
Neighborhood: 63390
Nearby schools
GreatSchools rating
- 6/10Wright City West Elementary SchoolGrades: 2-5Distance: 4.5 mi
- 6/10Wright City Middle SchoolGrades: 6-8Distance: 4.5 mi
- 6/10Wright City High SchoolGrades: 9-12Distance: 4.5 mi
Schools provided by the listing agent
- Elementary: Wright City East/West
- Middle: Wright City Middle
- High: Wright City High
Source: MARIS. This data may not be complete. We recommend contacting the local school district to confirm school assignments for this home.
Get a cash offer in 3 minutes
Find out how much your home could sell for in as little as 3 minutes with a no-obligation cash offer.
Estimated market value$528,900
Get a cash offer in 3 minutes
Find out how much your home could sell for in as little as 3 minutes with a no-obligation cash offer.
Estimated market value
$528,900
