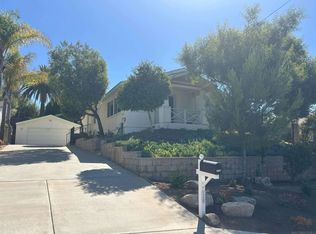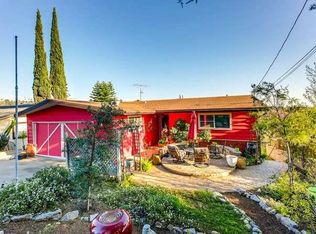Sold for $930,000 on 11/07/25
$930,000
123 E 11th Ave, Escondido, CA 92025
4beds
1,909sqft
Single Family Residence
Built in 1953
0.31 Acres Lot
$915,800 Zestimate®
$487/sqft
$4,271 Estimated rent
Home value
$915,800
$870,000 - $962,000
$4,271/mo
Zestimate® history
Loading...
Owner options
Explore your selling options
What's special
Welcome to 123 E 11th Ave – an Escondido retreat with views, space, and possibility. This 4-bedroom, 2-bathroom home sits on an expansive lot measuring just under 1/3 of an acre, offering west-facing views from both the front porch and elevated backyard porch. Enjoy vibrant sunsets and cool breezes in a peaceful, elevated setting. The terraced backyard has been thoughtfully laid out to maximize usable space—ideal for gardening, play, entertaining, or building out your vision. With ample room for a large ADU, workshop, or outdoor living area, the potential here is as big as the lot itself. The drought-tolerant landscaping ensures long-term beauty with minimal maintenance. Inside, the home is filled with natural light, thanks to large windows and an open feel. Hardwood floors grace the living room and hallways, adding warmth and character to the bright interior. Conveniently located near schools, parks, shopping, and major commuter routes, this property offers comfort now and flexibility for the future.
Zillow last checked: 8 hours ago
Listing updated: November 07, 2025 at 11:30am
Listed by:
Andrew Akers DRE #02230561 858-204-2347,
Berkshire Hathaway HomeServices California Properties
Bought with:
Jeffrey K Brumfield, DRE #01146008
Jeff Brumfield Real Estate Inc
Source: SDMLS,MLS#: 250031952 Originating MLS: San Diego Association of REALTOR
Originating MLS: San Diego Association of REALTOR
Facts & features
Interior
Bedrooms & bathrooms
- Bedrooms: 4
- Bathrooms: 2
- Full bathrooms: 2
Heating
- Fireplace, Forced Air Unit
Cooling
- Central Forced Air
Appliances
- Included: Dishwasher, Disposal, Dryer, Microwave, Range/Oven, Refrigerator, Washer, Gas Oven, Gas Stove, Gas Range
- Laundry: Electric
Features
- Number of fireplaces: 1
- Fireplace features: FP in Living Room
Interior area
- Total structure area: 1,909
- Total interior livable area: 1,909 sqft
Property
Parking
- Total spaces: 3
- Parking features: Garage - Single Door
- Garage spaces: 2
Features
- Levels: 1 Story
- Pool features: N/K
- Fencing: Wood
Lot
- Size: 0.31 Acres
Details
- Parcel number: 2335911600
Construction
Type & style
- Home type: SingleFamily
- Property subtype: Single Family Residence
Materials
- Wood/Stucco
- Roof: Shingle
Condition
- Year built: 1953
Utilities & green energy
- Sewer: Sewer Connected
- Water: Meter on Property
Community & neighborhood
Location
- Region: Escondido
- Subdivision: EAST ESCONDIDO
Other
Other facts
- Listing terms: Cash,FHA,VA
Price history
| Date | Event | Price |
|---|---|---|
| 11/7/2025 | Sold | $930,000-1%$487/sqft |
Source: | ||
| 10/16/2025 | Pending sale | $939,000$492/sqft |
Source: | ||
| 9/3/2025 | Price change | $939,000-2.1%$492/sqft |
Source: | ||
| 6/27/2025 | Listed for sale | $959,000+82.7%$502/sqft |
Source: | ||
| 7/29/2016 | Sold | $525,000+50%$275/sqft |
Source: Public Record | ||
Public tax history
| Year | Property taxes | Tax assessment |
|---|---|---|
| 2025 | $6,903 +2.1% | $609,301 +2% |
| 2024 | $6,761 +2.3% | $597,355 +2% |
| 2023 | $6,606 +1.1% | $585,643 +2% |
Find assessor info on the county website
Neighborhood: Old Escondido Historic District
Nearby schools
GreatSchools rating
- 5/10Juniper Elementary SchoolGrades: K-5Distance: 0.6 mi
- 4/10Bear Valley Middle SchoolGrades: 6-8Distance: 2.2 mi
- 7/10San Pasqual High SchoolGrades: 9-12Distance: 1.4 mi
Get a cash offer in 3 minutes
Find out how much your home could sell for in as little as 3 minutes with a no-obligation cash offer.
Estimated market value
$915,800
Get a cash offer in 3 minutes
Find out how much your home could sell for in as little as 3 minutes with a no-obligation cash offer.
Estimated market value
$915,800

