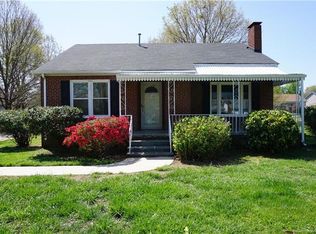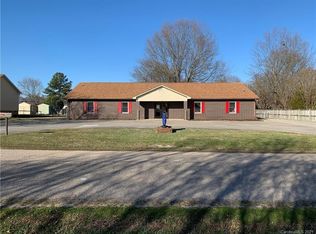Closed
$250,000
123 Dunham Ave #F, Salisbury, NC 28146
3beds
1,135sqft
Single Family Residence
Built in 2014
0.26 Acres Lot
$266,800 Zestimate®
$220/sqft
$1,621 Estimated rent
Home value
$266,800
$253,000 - $280,000
$1,621/mo
Zestimate® history
Loading...
Owner options
Explore your selling options
What's special
Welcome home! 123 Dunham checks all the right boxes from its convenient location to dining, shopping, downtown Salisbury, and very easy access to i-85, to its private oasis backyard with a covered and open entertaining areas. But wait, there's more! Once you step inside this three bed, two full bath house you will feel right at home. The living room features laminate wood flooring a custom wall with electric fireplace, chandelier, and plenty of space to relax, all while being able to see into the kitchen area with LVP flooring, custom cabinetry, custom island, and breakfast/dining area. Down the hall is bedroom #1 with carpet, a feature wall. Across from bedroom #1 is a full bath with custom vanity. The full size stackable washer/dryer is located at end of hallway, which is where you will find bedroom #2 with LVP flooring, and shelving. Across the hall is the owner's suite with LVP flooring, chandelier, and private owners full bath. This is a must see! Make 123 Duham yours!
Zillow last checked: 8 hours ago
Listing updated: December 30, 2022 at 05:10pm
Listing Provided by:
Kandi Lowe kandi@kandilowe.com,
RE/MAX Executive,
Brandon Gray,
RE/MAX Executive
Bought with:
Luke Blackwelder
Bestway Realty
Source: Canopy MLS as distributed by MLS GRID,MLS#: 3923666
Facts & features
Interior
Bedrooms & bathrooms
- Bedrooms: 3
- Bathrooms: 2
- Full bathrooms: 2
- Main level bedrooms: 3
Bedroom s
- Level: Main
Other
- Level: Main
Bathroom full
- Level: Main
Dining area
- Level: Main
Family room
- Level: Main
Kitchen
- Level: Main
Heating
- Heat Pump
Cooling
- Ceiling Fan(s), Heat Pump
Appliances
- Included: Dishwasher, Dryer, Electric Oven, Electric Range, Electric Water Heater, Microwave, Refrigerator, Washer
- Laundry: Electric Dryer Hookup, Main Level
Features
- Built-in Features, Kitchen Island, Open Floorplan, Walk-In Closet(s)
- Flooring: Carpet, Laminate, Vinyl
- Fireplace features: Family Room
Interior area
- Total structure area: 1,135
- Total interior livable area: 1,135 sqft
- Finished area above ground: 1,135
- Finished area below ground: 0
Property
Parking
- Total spaces: 2
- Parking features: Driveway, Parking Space(s)
- Uncovered spaces: 2
- Details: (Parking Spaces: 2)
Features
- Levels: One
- Stories: 1
- Patio & porch: Front Porch
- Fencing: Fenced
- Waterfront features: None
Lot
- Size: 0.26 Acres
- Features: Level
Details
- Additional structures: Outbuilding
- Parcel number: 070055
- Zoning: SFR
- Special conditions: Standard
Construction
Type & style
- Home type: SingleFamily
- Architectural style: Ranch,Transitional
- Property subtype: Single Family Residence
Materials
- Vinyl
- Foundation: Crawl Space, Other - See Remarks
- Roof: Shingle
Condition
- New construction: No
- Year built: 2014
Utilities & green energy
- Sewer: Public Sewer
- Water: City
- Utilities for property: Cable Available
Community & neighborhood
Location
- Region: Salisbury
- Subdivision: None
Other
Other facts
- Listing terms: Cash,Conventional,FHA,VA Loan
- Road surface type: Concrete, Paved
Price history
| Date | Event | Price |
|---|---|---|
| 12/30/2022 | Sold | $250,000$220/sqft |
Source: | ||
| 11/22/2022 | Pending sale | $250,000$220/sqft |
Source: | ||
| 11/22/2022 | Contingent | $250,000$220/sqft |
Source: | ||
| 11/17/2022 | Listed for sale | $250,000$220/sqft |
Source: | ||
Public tax history
Tax history is unavailable.
Neighborhood: 28146
Nearby schools
GreatSchools rating
- 6/10Granite Quarry Elementary SchoolGrades: PK-5Distance: 2.7 mi
- 1/10Charles C Erwin Middle SchoolGrades: 6-8Distance: 4.2 mi
- 4/10East Rowan High SchoolGrades: 9-12Distance: 4.3 mi
Schools provided by the listing agent
- Elementary: Granite Quarry
- Middle: C.C. Erwin
- High: East Rowan
Source: Canopy MLS as distributed by MLS GRID. This data may not be complete. We recommend contacting the local school district to confirm school assignments for this home.

Get pre-qualified for a loan
At Zillow Home Loans, we can pre-qualify you in as little as 5 minutes with no impact to your credit score.An equal housing lender. NMLS #10287.

