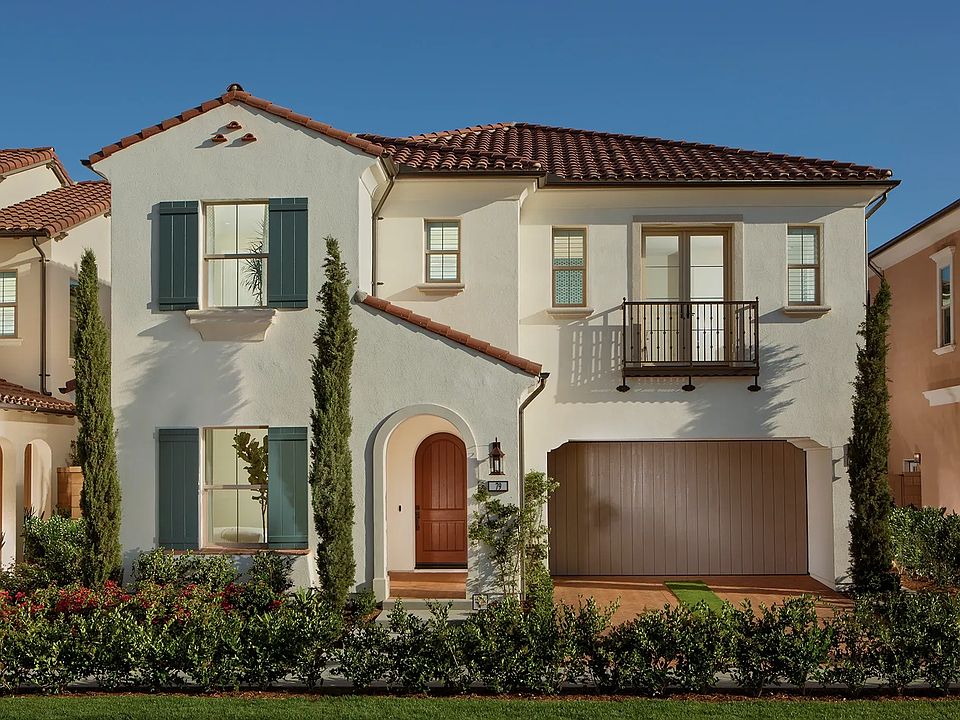Bedroom and Full Bath on First Floor, Primary Suite with Dual Walk-In Closets, Solar Purchase Included, Loft, Upstairs Laundry, 20' Ceiling at Great Room, Drop Zone at Entry, Walk-In Pantry, Upgraded Kitchen with Wolf Appliances and Sub-Zero Refrigerator
New construction
$3,265,000
123 Drumbeat, Irvine, CA 92618
4beds
3,365sqft
Single Family Residence
Built in 2025
-- sqft lot
$3,175,600 Zestimate®
$970/sqft
$-- HOA
Newly built
No waiting required — this home is brand new and ready for you to move in.
- 129 days |
- 395 |
- 9 |
Zillow last checked: October 08, 2025 at 05:25am
Listing updated: October 08, 2025 at 05:25am
Listed by:
Shea Homes-Family
Source: Shea Homes Active Lifestyle Communities
Travel times
Schedule tour
Select your preferred tour type — either in-person or real-time video tour — then discuss available options with the builder representative you're connected with.
Facts & features
Interior
Bedrooms & bathrooms
- Bedrooms: 4
- Bathrooms: 5
- Full bathrooms: 4
- 1/2 bathrooms: 1
Interior area
- Total interior livable area: 3,365 sqft
Video & virtual tour
Property
Parking
- Total spaces: 2
- Parking features: Garage
- Garage spaces: 2
Features
- Levels: 2.0
- Stories: 2
Construction
Type & style
- Home type: SingleFamily
- Property subtype: Single Family Residence
Condition
- New Construction
- New construction: Yes
- Year built: 2025
Details
- Builder name: Shea Homes-Family
Community & HOA
Community
- Subdivision: Cielo at Portola Springs Village
Location
- Region: Irvine
Financial & listing details
- Price per square foot: $970/sqft
- Date on market: 6/10/2025
About the community
It's not hard to fall in love with the village of Portola Springs in Irvine, CA with the stunning Spanish/Monterey architectural style homes in the Cielo neighborhood. Cielo is situated at the top of Portola Springs Village and includes the largest, new construction home designs in Portola Springs, ranging from ~3,225 to ~3,473 square feet with 4-5 bedrooms, 4.5 baths and two-car garages.
Source: Shea Homes

