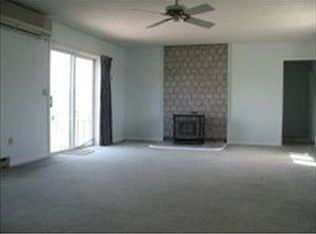Hampton Falls Must See! Classic shingled home with refinished hardwood floors, graced with a tasteful color palate and a cook''s kitchen. Featuring an eat in kitchen with large granite prep island with seating, stunning white cabinetry, stainless steel appliances and a farmers sink overlooking the deck and back yard. The formal dining and living rooms have large windows, hardwood floors, pocket doors and custom moulding. The comfortable family room has a wood burning fireplace, built ins, and a slider to the deck. A fantastic screened in porch off the kitchen allows for gentle breezes and direct access to the expansive 10 acre lot. Upstairs, the home boasts a master suite, with large walk in closet and newly appointed master bath with crisp white subway tile and marble. Three large bedrooms, tiled family bathroom, office and and an unfinished 3/4 bathroom round out the home. The lower level, walk out basement could be finished off for the perfect gym, playroom or workshop. Home is a pleasure to show and you will not be disappointed.
This property is off market, which means it's not currently listed for sale or rent on Zillow. This may be different from what's available on other websites or public sources.
