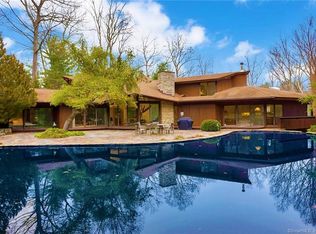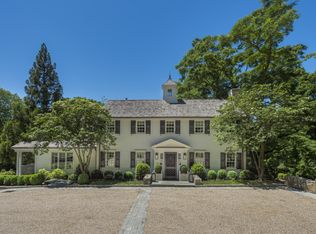Embrace the change of seasons within the secluded 7600+ SQ FT Mid-Country Greenwich newly- designed, open flow Modern designed with soaring ceilings, European cabinetry & appliances, & exquisite designer finishes. Lush 4.73 acres between Stanwich Road & North Street is close to downtown. A winding drive leads to the Zen-like retreat w/ rock croppings, scenic views, a small private island w/ footbridge surrounded by peaceful pond. The two-story open foyer leads to a circular plan with a grand living/dining room. The primary suite is a full top floor wing with balconies, spa baths, heated Italian porcelain floors & dual showroom closets. Attached garage offers additional 2 car lift option, finished walk-out lower level.
This property is off market, which means it's not currently listed for sale or rent on Zillow. This may be different from what's available on other websites or public sources.

