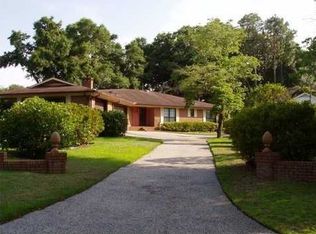Closed
$270,000
123 Dewitt Loop, Daphne, AL 36526
3beds
2,649sqft
Residential
Built in 1977
0.32 Acres Lot
$303,000 Zestimate®
$102/sqft
$2,190 Estimated rent
Home value
$303,000
$264,000 - $342,000
$2,190/mo
Zestimate® history
Loading...
Owner options
Explore your selling options
What's special
Located on the 12th fairway of Lake Forest Golf Course, this time capsule is just waiting for you to add your personal touch! This 3 bedroom, 3 bath home also features a formal living room, formal dining room, huge great room with wood burning fireplace and dining area, upstairs bonus room with wet bar, pool table and wood burning fireplace, upper and lower sunrooms and floored attic space for storage. Additional features include: central vacuum, a well for the irrigation system, and cedar siding. Per Seller: Roof Replaced April 2019, both AC Systems replaced 2020. . Pool Table and Exercise equipment in upper Sunroom Remain. The Lake Forest community features a nationally rated 18-hole Golf Course, three outdoor swimming pools, racquet club, horse stables with riding path and dry boat storage. For Additonal infromation on Lake Forest please visit:www.lakeforestdaphne.com. Property Sold AS IS.
Zillow last checked: 8 hours ago
Listing updated: April 09, 2024 at 06:59pm
Listed by:
Trident Team 251-487-2414,
Bellator Real Estate, LLC,
Melisa Dotson 251-487-2414,
Bellator Real Estate, LLC
Bought with:
Stefani Horn
Bellator Real Estate, LLC
Source: Baldwin Realtors,MLS#: 342943
Facts & features
Interior
Bedrooms & bathrooms
- Bedrooms: 3
- Bathrooms: 3
- Full bathrooms: 3
- Main level bedrooms: 2
Primary bedroom
- Features: 1st Floor Primary, Walk-In Closet(s)
- Level: Main
- Area: 182
- Dimensions: 13 x 14
Bedroom 2
- Level: Main
- Area: 144
- Dimensions: 12 x 12
Bedroom 3
- Level: Second
- Area: 192
- Dimensions: 12 x 16
Primary bathroom
- Features: Tub/Shower Combo, Single Vanity
Dining room
- Features: Separate Dining Room
- Level: Main
- Area: 156
- Dimensions: 12 x 13
Family room
- Level: Main
- Area: 306
- Dimensions: 18 x 17
Kitchen
- Level: Main
- Area: 160
- Dimensions: 10 x 16
Living room
- Level: Main
- Area: 195
- Dimensions: 13 x 15
Heating
- Electric, Central, Heat Pump
Cooling
- Heat Pump, Ceiling Fan(s), HVAC (SEER 16+)
Appliances
- Included: Dishwasher, Cooktop
- Laundry: Inside
Features
- Central Vacuum, Entrance Foyer, Ceiling Fan(s), Vaulted Ceiling(s), Wet Bar
- Flooring: Carpet, Tile, Laminate
- Has basement: No
- Number of fireplaces: 2
- Fireplace features: Great Room, See Remarks, Wood Burning
Interior area
- Total structure area: 2,649
- Total interior livable area: 2,649 sqft
Property
Parking
- Total spaces: 2
- Parking features: Attached, Garage, Garage Door Opener
- Has attached garage: Yes
- Covered spaces: 2
Features
- Levels: One and One Half
- Stories: 1
- Patio & porch: Patio, Front Porch
- Exterior features: Irrigation Sprinkler, Termite Contract
- Pool features: Community, Association
- Has view: Yes
- View description: Golf Course
- Waterfront features: No Waterfront
Lot
- Size: 0.32 Acres
- Dimensions: 74 x 131
- Features: Less than 1 acre, On Golf Course, Level, Few Trees, Subdivided
Details
- Parcel number: 4302040003019.000
- Zoning description: Single Family Residence
Construction
Type & style
- Home type: SingleFamily
- Architectural style: Contemporary
- Property subtype: Residential
Materials
- Brick, Wood Siding, Frame
- Foundation: Slab
- Roof: Dimensional
Condition
- Resale
- New construction: No
- Year built: 1977
Utilities & green energy
- Water: Public, Well
- Utilities for property: Cable Available, Daphne Utilities, Riviera Utilities, Cable Connected, Electricity Connected
Community & neighborhood
Security
- Security features: Smoke Detector(s)
Community
- Community features: Clubhouse, On-Site Management, Pool, Tennis Court(s), Golf, Playground
Location
- Region: Daphne
- Subdivision: Lake Forest
HOA & financial
HOA
- Has HOA: Yes
- HOA fee: $60 monthly
- Services included: Association Management, Insurance, Maintenance Grounds, Recreational Facilities, Taxes-Common Area, Clubhouse, Pool
Other
Other facts
- Ownership: Whole/Full
Price history
| Date | Event | Price |
|---|---|---|
| 4/5/2023 | Sold | $270,000+1.9%$102/sqft |
Source: | ||
| 3/13/2023 | Listed for sale | $265,000$100/sqft |
Source: | ||
Public tax history
| Year | Property taxes | Tax assessment |
|---|---|---|
| 2025 | -- | $38,760 +3.6% |
| 2024 | -- | $37,420 +16.6% |
| 2023 | $1,249 | $32,100 +10.2% |
Find assessor info on the county website
Neighborhood: 36526
Nearby schools
GreatSchools rating
- 8/10Daphne Elementary SchoolGrades: PK-3Distance: 2.7 mi
- 5/10Daphne Middle SchoolGrades: 7-8Distance: 2.2 mi
- 10/10Daphne High SchoolGrades: 9-12Distance: 1.4 mi
Schools provided by the listing agent
- Elementary: Daphne Elementary,WJ Carroll Intermediate
- Middle: Daphne Middle
- High: Daphne High
Source: Baldwin Realtors. This data may not be complete. We recommend contacting the local school district to confirm school assignments for this home.

Get pre-qualified for a loan
At Zillow Home Loans, we can pre-qualify you in as little as 5 minutes with no impact to your credit score.An equal housing lender. NMLS #10287.
Sell for more on Zillow
Get a free Zillow Showcase℠ listing and you could sell for .
$303,000
2% more+ $6,060
With Zillow Showcase(estimated)
$309,060