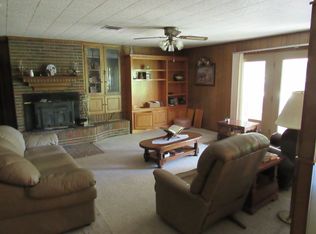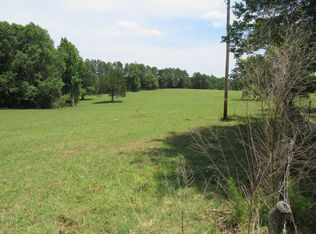Sold
Price Unknown
123 Devayne Rd, Spearsville, LA 71277
3beds
2,763sqft
Site Build, Residential
Built in 1969
5 Acres Lot
$228,100 Zestimate®
$--/sqft
$1,892 Estimated rent
Home value
$228,100
Estimated sales range
Not available
$1,892/mo
Zestimate® history
Loading...
Owner options
Explore your selling options
What's special
Welcome to your dream home! This stunning 2,700 square foot residence is nestled on five serene acres, perfect for those seeking a peaceful rural lifestyle. Featuring three spacious bedrooms and three well-appointed bathrooms, this property offers ample space. Step inside to discover a bright, open layout that seamlessly connects the living, dining, and kitchen areas. The large bonus room provides endless possibilities! Outside, the expansive grounds are ideal for equestrian enthusiasts and pet lovers alike, you can truly embrace the country lifestyle. A convenient storage shed is perfect for all your outdoor equipment and toys. Enjoy beautiful views and tranquility while being just a short drive from local amenities. This property is a rare find—don’t miss your chance to make it your own!
Zillow last checked: 8 hours ago
Listing updated: February 12, 2025 at 04:48pm
Listed by:
Paul Skipper,
French Realty, LLC
Bought with:
Connie Brewer
Mary Kay Lee, Broker
Source: NELAR,MLS#: 212307
Facts & features
Interior
Bedrooms & bathrooms
- Bedrooms: 3
- Bathrooms: 3
- Full bathrooms: 3
- Main level bathrooms: 3
- Main level bedrooms: 3
Primary bedroom
- Description: Floor: Carpet
- Level: First
- Area: 200
Bedroom
- Description: Floor: Carpet
- Level: First
- Area: 156
Bedroom 1
- Description: Floor: Carpet
- Level: First
- Area: 154
Kitchen
- Description: Floor: Ceramic Tile
- Level: First
- Area: 252.88
Heating
- Electric
Cooling
- Central Air
Appliances
- Included: Dishwasher, Electric Range, Electric Water Heater
Features
- Ceiling Fan(s)
- Windows: Single Pane, Some Stay
- Number of fireplaces: 1
- Fireplace features: One, Living Room
Interior area
- Total structure area: 3,043
- Total interior livable area: 2,763 sqft
Property
Features
- Levels: One
- Stories: 1
- Patio & porch: Covered Patio
- Fencing: Chain Link
- Waterfront features: None
Lot
- Size: 5 Acres
- Features: Landscaped, Irregular Lot
Details
- Additional structures: Shed(s), Outbuilding, Kennel/Dog Run
- Parcel number: 0030074090
- Zoning: Res
- Zoning description: Res
Construction
Type & style
- Home type: SingleFamily
- Architectural style: Ranch
- Property subtype: Site Build, Residential
Materials
- Brick Veneer
- Foundation: Slab
- Roof: Metal
Condition
- Year built: 1969
Utilities & green energy
- Electric: Electric Company: Claiborne
- Gas: None, Gas Company: None
- Sewer: Private Sewer
- Water: Public, Electric Company: Other
- Utilities for property: Natural Gas Not Available
Community & neighborhood
Security
- Security features: Smoke Detector(s)
Location
- Region: Spearsville
- Subdivision: Other
Price history
| Date | Event | Price |
|---|---|---|
| 2/12/2025 | Sold | -- |
Source: | ||
| 1/9/2025 | Pending sale | $218,900$79/sqft |
Source: | ||
| 11/19/2024 | Price change | $218,900-12.4%$79/sqft |
Source: | ||
| 10/30/2024 | Listed for sale | $249,900+25%$90/sqft |
Source: | ||
| 5/31/2022 | Sold | -- |
Source: Agent Provided Report a problem | ||
Public tax history
| Year | Property taxes | Tax assessment |
|---|---|---|
| 2024 | $403 +134.3% | $11,702 +30.7% |
| 2023 | $172 -80% | $8,952 -7% |
| 2022 | $857 | $9,622 |
Find assessor info on the county website
Neighborhood: 71277
Nearby schools
GreatSchools rating
- 5/10Farmerville Elementary SchoolGrades: PK-5Distance: 14 mi
- 4/10Union Parish High SchoolGrades: 6-12Distance: 13.7 mi
Schools provided by the listing agent
- Elementary: Union Central
- Middle: Union Parish/Farmerville
- High: Union Parish/Farmerville
Source: NELAR. This data may not be complete. We recommend contacting the local school district to confirm school assignments for this home.

