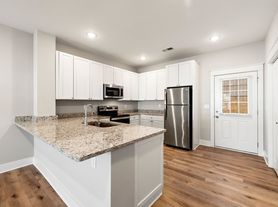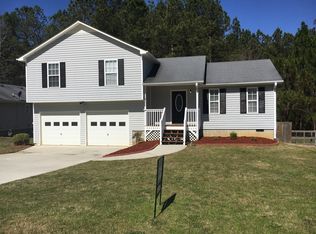Rent easily and live comfortably with ResiHome, a leader in single-family rentals. This newly renovated, pet-friendly home has all the features and space that you and your entire family will enjoy, including state-of-the-art -appliances, stylish kitchens and countertops, and ample outdoor space to call your own. Plus, our streamlined application process makes it easy to apply for your new home!
SMART HOME: Full package, including lock, thermostat, and security features.
TOUR & APPLY NOW! Visit our ResiHome website to search for homes, schedule a self-tour, review qualifications, and apply online. 12-month lease term or greater required.
- - - - -
Total Monthly Rent: $2,185
This Includes:
Rent: $2175 | Smart Lock Fee: $10
One-time fees include: Administration Fee: $100 | Holding Fee: $500
The estimated total monthly rent and fees provided above do not include utilities or additional conditional charges, such as pet fees and renters insurance. One-time fees for application, administration, holding fees and pet deposits (if applicable) will also apply. All advertised rates are subject to change daily. Advertised rates at the time of a completed application will be honored but shall be subject to approval.
Holding fee is applied towards security deposit. All move-in fees must be paid in order to receive concession credit to tenant ledger. Concession credit only applies to rent payments.
Applications are approved on a first-come, first-served basis. Home availability dates are subject to change. Avoid rental fraud (we do NOT list on Craigslist, Facebook Marketplace, or Instagram). Renderings and/or photos may not represent actual property. Fireplace, if applicable, is decorative only. Please contact a ResiHome leasing agent to schedule a showing or for more details. This property allows self guided viewing without an appointment. Contact for details.
House for rent
$2,175/mo
123 Deer Xing, Temple, GA 30179
4beds
2,306sqft
Price may not include required fees and charges.
Single family residence
Available now
Cats, small dogs OK
Attached garage parking
What's special
Stylish kitchens and countertops
- 22 days |
- -- |
- -- |
Travel times
Looking to buy when your lease ends?
Consider a first-time homebuyer savings account designed to grow your down payment with up to a 6% match & a competitive APY.
Facts & features
Interior
Bedrooms & bathrooms
- Bedrooms: 4
- Bathrooms: 3
- Full bathrooms: 3
Appliances
- Included: Dishwasher, Range Oven, Refrigerator
Interior area
- Total interior livable area: 2,306 sqft
Video & virtual tour
Property
Parking
- Parking features: Attached
- Has attached garage: Yes
- Details: Contact manager
Details
- Parcel number: T030070214
Construction
Type & style
- Home type: SingleFamily
- Property subtype: Single Family Residence
Community & HOA
Location
- Region: Temple
Financial & listing details
- Lease term: Contact For Details
Price history
| Date | Event | Price |
|---|---|---|
| 10/27/2025 | Listed for rent | $2,175$1/sqft |
Source: Zillow Rentals | ||
| 8/25/2025 | Sold | $340,389+6.4%$148/sqft |
Source: Public Record | ||
| 8/18/2025 | Listed for sale | $319,900$139/sqft |
Source: | ||
| 8/15/2025 | Listing removed | $319,900$139/sqft |
Source: | ||
| 8/7/2025 | Listed for sale | $319,900$139/sqft |
Source: | ||

