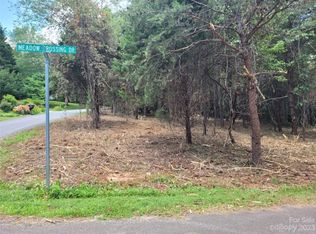Closed
$325,000
123 Deacons Ridge Dr, Rutherfordton, NC 28139
3beds
1,784sqft
Modular
Built in 1997
0.52 Acres Lot
$325,900 Zestimate®
$182/sqft
$1,893 Estimated rent
Home value
$325,900
$257,000 - $411,000
$1,893/mo
Zestimate® history
Loading...
Owner options
Explore your selling options
What's special
Welcome to your dream home! This charming 3-bedroom, 2.5-bath residence is nestled on a spacious 0.52-acre lot, close to Highway 64/74 and Highway 221. Step inside to find a warm and inviting interior, perfect for family gatherings and entertaining guests.
The beautiful, well-appointed kitchen flows seamlessly into the dining area, making mealtime a breeze. The cozy family room is ideal for unwinding after a long day. Each of the three bedrooms provides a comfortable retreat, with the primary suite featuring an en-suite bath for added convenience.
Outside, you'll discover your own private oasis! The expansive backyard is perfect for summer fun, featuring an above-ground pool where you can cool off on hot days. Gather around the firepit in the evenings to share stories and create lasting memories under the stars.
Don’t miss this incredible opportunity to own a home that combines comfort, style, and outdoor living. Schedule your showing today!
Zillow last checked: 8 hours ago
Listing updated: March 11, 2025 at 12:28pm
Listing Provided by:
Amy Jenkins amy@mainstreetrealtygrp.com,
Main Street Realty Group LLC
Bought with:
Bo Elliott
Odean Keever & Associates, Inc.
Source: Canopy MLS as distributed by MLS GRID,MLS#: 4194595
Facts & features
Interior
Bedrooms & bathrooms
- Bedrooms: 3
- Bathrooms: 3
- Full bathrooms: 2
- 1/2 bathrooms: 1
Primary bedroom
- Level: Upper
Primary bedroom
- Level: Upper
Bedroom s
- Level: Upper
Bedroom s
- Level: Upper
Bedroom s
- Level: Upper
Bedroom s
- Level: Upper
Bathroom half
- Level: Main
Bathroom full
- Level: Upper
Bathroom full
- Level: Upper
Bathroom half
- Level: Main
Bathroom full
- Level: Upper
Bathroom full
- Level: Upper
Family room
- Level: Main
Family room
- Level: Main
Kitchen
- Level: Main
Kitchen
- Level: Main
Laundry
- Level: Main
Laundry
- Level: Main
Heating
- Heat Pump
Cooling
- Heat Pump
Appliances
- Included: Dishwasher, Electric Range, Refrigerator, Washer/Dryer
- Laundry: Electric Dryer Hookup, Main Level
Features
- Flooring: Carpet, Laminate, Wood
- Has basement: No
Interior area
- Total structure area: 1,784
- Total interior livable area: 1,784 sqft
- Finished area above ground: 1,784
- Finished area below ground: 0
Property
Parking
- Total spaces: 2
- Parking features: Attached Garage, Garage on Main Level
- Attached garage spaces: 2
Features
- Levels: Two
- Stories: 2
- Patio & porch: Front Porch
Lot
- Size: 0.52 Acres
Details
- Parcel number: 1625950
- Zoning: N/A
- Special conditions: Standard
Construction
Type & style
- Home type: SingleFamily
- Property subtype: Modular
Materials
- Vinyl
- Foundation: Crawl Space
- Roof: Fiberglass
Condition
- New construction: No
- Year built: 1997
Utilities & green energy
- Sewer: Septic Installed
- Water: City
Community & neighborhood
Location
- Region: Rutherfordton
- Subdivision: Westbrook Acres
Other
Other facts
- Listing terms: Conventional,FHA,USDA Loan,VA Loan
- Road surface type: Concrete, Paved
Price history
| Date | Event | Price |
|---|---|---|
| 3/10/2025 | Sold | $325,000-3%$182/sqft |
Source: | ||
| 1/5/2025 | Price change | $335,000-2.9%$188/sqft |
Source: | ||
| 12/5/2024 | Price change | $345,000-1.4%$193/sqft |
Source: | ||
| 10/24/2024 | Listed for sale | $350,000$196/sqft |
Source: | ||
| 10/7/2024 | Listing removed | $350,000-4.1%$196/sqft |
Source: | ||
Public tax history
| Year | Property taxes | Tax assessment |
|---|---|---|
| 2024 | $1,569 +0.3% | $275,900 |
| 2023 | $1,564 +22.4% | $275,900 +53.6% |
| 2022 | $1,278 | $179,600 |
Find assessor info on the county website
Neighborhood: 28139
Nearby schools
GreatSchools rating
- 4/10Rutherfordton Elementary SchoolGrades: PK-5Distance: 3.9 mi
- 4/10R-S Middle SchoolGrades: 6-8Distance: 0.2 mi
- 4/10R-S Central High SchoolGrades: 9-12Distance: 0.9 mi

Get pre-qualified for a loan
At Zillow Home Loans, we can pre-qualify you in as little as 5 minutes with no impact to your credit score.An equal housing lender. NMLS #10287.
