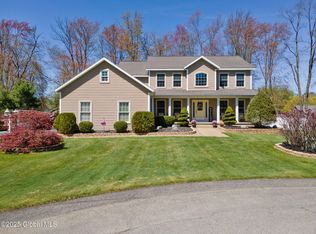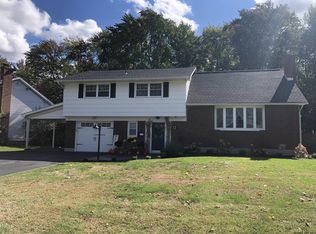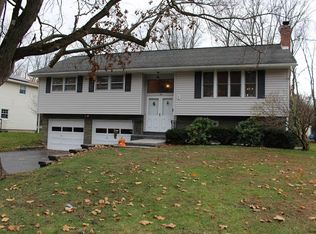Private cul de sac in Colonial Manor. center hall colonial open floor plan, gourmet kitchen,cherry cabinets, granite counters,stainless steel appliances. wood burning fireplace. Formal dining room, Den, Large master bedroom, walk in closet, large master bath with whirlpool tub and walk in shower. 3 additional bedrooms and full bath the upstairs. full finished basement,. attached 2 car garage as well as a oversized detached 2 car garage. inground pool, a new heater. custom composite deck.
This property is off market, which means it's not currently listed for sale or rent on Zillow. This may be different from what's available on other websites or public sources.


