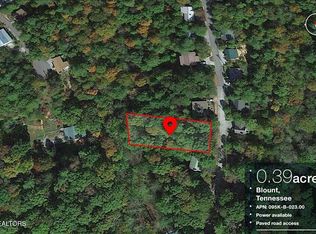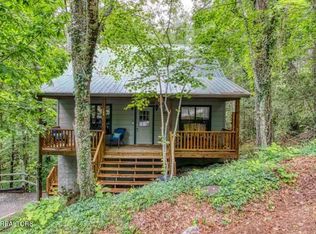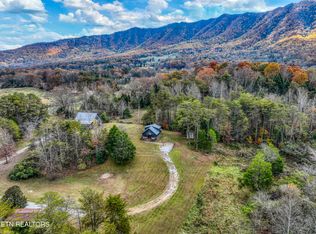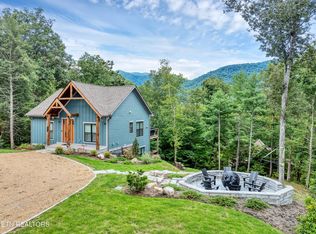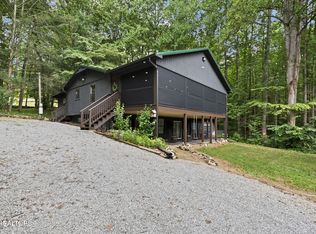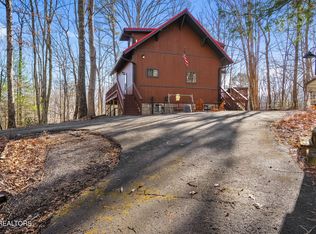This beautifully renovated property in the heart of Townsend is the perfect second home or short-term rental investment. Originally purchased to be a true second home, the current owner spared no expense in a complete renovation, finishing the property with high-end touches throughout.
The home features stunning exposed brick fireplaces on both the upper and lower levels, creating warmth and character in every season. With a bedroom and bathroom on each floor, the layout is ideal for personal use or rental groups who want both comfort and privacy. It comfortably sleeps up to eight people with the addition of fold-out sofa beds, making it an excellent option for larger groups.
The property comes fully furnished, with only a few personal décor items excluded, allowing for a truly turnkey experience whether you plan to enjoy it yourself or begin renting immediately.
Set in one of the few areas of Townsend that allows short-term rentals, the location couldn't be better. You're close to everything the 'Peaceful Side of the Smokies' has to offer, from scenic hiking trails and the river to restaurants, shops, and easy access into the national park.
Whether you're looking for your own mountain retreat or a high-potential STR property, this home offers the perfect combination of quality, charm, and location.
Active
$615,000
123 Cutter Gap Rd, Townsend, TN 37882
2beds
1,520sqft
Est.:
Single Family Residence, Residential
Built in 1973
0.38 Acres Lot
$-- Zestimate®
$405/sqft
$92/mo HOA
What's special
Exposed brick fireplaces
- 77 days |
- 335 |
- 19 |
Zillow last checked: 8 hours ago
Listing updated: October 27, 2025 at 01:48pm
Listing Provided by:
Courtney McGhee 865-567-6961,
Keller Williams 865-977-0770
Source: RealTracs MLS as distributed by MLS GRID,MLS#: 3034156
Tour with a local agent
Facts & features
Interior
Bedrooms & bathrooms
- Bedrooms: 2
- Bathrooms: 2
- Full bathrooms: 2
Kitchen
- Features: Pantry
- Level: Pantry
Other
- Features: Utility Room
- Level: Utility Room
Heating
- Central, Electric
Cooling
- Central Air
Appliances
- Included: Dishwasher, Dryer, Microwave, Range, Refrigerator, Washer
- Laundry: Washer Hookup, Electric Dryer Hookup
Features
- Pantry
- Flooring: Tile
- Basement: Finished,Exterior Entry,Other
- Number of fireplaces: 2
Interior area
- Total structure area: 1,520
- Total interior livable area: 1,520 sqft
- Finished area above ground: 760
- Finished area below ground: 760
Video & virtual tour
Property
Features
- Levels: Two
- Patio & porch: Patio, Porch, Covered
- Exterior features: Balcony
- Has view: Yes
- View description: Mountain(s)
Lot
- Size: 0.38 Acres
- Dimensions: 72 x 225 IRR
- Features: Wooded, Rolling Slope
- Topography: Wooded,Rolling Slope
Details
- Parcel number: 095K B 02200 000
- Special conditions: Standard
Construction
Type & style
- Home type: SingleFamily
- Architectural style: Traditional
- Property subtype: Single Family Residence, Residential
Materials
- Frame, Other, Brick
Condition
- New construction: No
- Year built: 1973
Utilities & green energy
- Sewer: Septic Tank
- Water: Public
- Utilities for property: Electricity Available, Water Available
Community & HOA
Community
- Subdivision: Fairlight - Laurel Valley
HOA
- Has HOA: Yes
- HOA fee: $1,100 annually
Location
- Region: Townsend
Financial & listing details
- Price per square foot: $405/sqft
- Tax assessed value: $37,500
- Annual tax amount: $1,255
- Date on market: 10/27/2025
- Electric utility on property: Yes
Estimated market value
Not available
Estimated sales range
Not available
Not available
Price history
Price history
| Date | Event | Price |
|---|---|---|
| 10/9/2025 | Price change | $615,000-1.6%$405/sqft |
Source: | ||
| 9/2/2025 | Listed for sale | $625,000+172%$411/sqft |
Source: | ||
| 10/8/2020 | Sold | $229,750-9.9%$151/sqft |
Source: | ||
| 9/21/2020 | Pending sale | $255,000$168/sqft |
Source: Holli McCray Home Marketing Group Keller Williams #1086950 Report a problem | ||
| 9/2/2020 | Price change | $255,000-1.9%$168/sqft |
Source: Holli McCray Home Marketing Group Keller Williams #1086950 Report a problem | ||
Public tax history
Public tax history
| Year | Property taxes | Tax assessment |
|---|---|---|
| 2024 | $149 | $9,375 |
| 2023 | $149 -34.4% | $9,375 +1.9% |
| 2022 | $227 | $9,200 |
Find assessor info on the county website
BuyAbility℠ payment
Est. payment
$3,448/mo
Principal & interest
$2921
Property taxes
$220
Other costs
$307
Climate risks
Neighborhood: 37882
Nearby schools
GreatSchools rating
- 5/10Townsend Elementary SchoolGrades: K-5Distance: 2.7 mi
- 6/10Heritage Middle SchoolGrades: 6-8Distance: 6.9 mi
- 7/10Heritage High SchoolGrades: 9-12Distance: 6.8 mi
Schools provided by the listing agent
- Elementary: Townsend Elementary
- Middle: Heritage Middle School
- High: Heritage High School
Source: RealTracs MLS as distributed by MLS GRID. This data may not be complete. We recommend contacting the local school district to confirm school assignments for this home.
- Loading
- Loading
