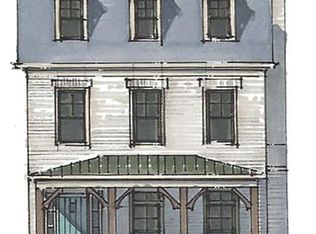Closed
$1,200,000
123 Cricket Ln, Alpharetta, GA 30009
4beds
2,760sqft
Single Family Residence
Built in 2021
4,486.68 Square Feet Lot
$1,195,400 Zestimate®
$435/sqft
$5,635 Estimated rent
Home value
$1,195,400
$1.11M - $1.29M
$5,635/mo
Zestimate® history
Loading...
Owner options
Explore your selling options
What's special
Experience everything Downtown Alpharetta has to offer in this beautiful home in coveted East on Main. Perched on the corner lot overlooking trees and multi million dollar homes, the views out all your windows are beautiful. Home features one of the only front and side yards in the community. Wrap around southern porch welcomes you as you step into the main living area. Open bright kitchen with white cabinets, oversized island, farmhouse sink, and quartz countertops. Open concept dining room blends into the living room with built in sonos speakers, a brick fireplace, custom beams, and built-ins. Off of the living room is a screen in porch with a separate grilling deck, you can leave your sliding doors open all year round! Main floor also features a half bath and a custom built office nook that can close off with a stylish barn door. Terrace level has a 2 car garage, bedroom, ensuite, and an exterior entry to the side yard. Upper level features 2 guest rooms and a shared bathroom, laundry closet, and primary suite. Primary bathroom boasts double vanity, glass shower, and a walk in custom closet with a window. Bathroom is stubbed for a bathtub if future owner desires. Upgraded light fixtures throughout, plantation shutters on all the windows, several designer finishes added throughout home after purchasing from builder. Living along one of the main sidewalks of the neighborhood, its easy to get to know your neighbors while your rocking on your front porch or watching your dog run around the side yard. Enjoy a 7 min beautiful walk to DT Alpharetta, or a 10 minute walk to the Alpha loop trail which takes you to the Avalon (25 min walk total). We are the best priced home in DT Alpharetta, hurry this deal won't last long!
Zillow last checked: 8 hours ago
Listing updated: June 06, 2025 at 10:32am
Listed by:
Allison Levent Allison Levent,
BHGRE Metro Brokers
Bought with:
Allison Levent, 341132
BHGRE Metro Brokers
Source: GAMLS,MLS#: 10504492
Facts & features
Interior
Bedrooms & bathrooms
- Bedrooms: 4
- Bathrooms: 4
- Full bathrooms: 3
- 1/2 bathrooms: 1
Kitchen
- Features: Breakfast Bar, Solid Surface Counters, Kitchen Island
Heating
- Central
Cooling
- Heat Pump
Appliances
- Included: Dishwasher, Disposal, Microwave
- Laundry: In Hall, Laundry Closet, Upper Level
Features
- Beamed Ceilings, Bookcases, Double Vanity, Walk-In Closet(s)
- Flooring: Hardwood, Carpet
- Windows: Double Pane Windows, Window Treatments
- Basement: Full
- Number of fireplaces: 1
- Fireplace features: Family Room, Gas Log
- Common walls with other units/homes: No Common Walls
Interior area
- Total structure area: 2,760
- Total interior livable area: 2,760 sqft
- Finished area above ground: 2,340
- Finished area below ground: 420
Property
Parking
- Total spaces: 2
- Parking features: Basement, Garage
- Has attached garage: Yes
Features
- Levels: Three Or More
- Stories: 3
- Patio & porch: Deck, Screened, Porch
- Exterior features: Gas Grill
- Fencing: Front Yard,Fenced
Lot
- Size: 4,486 sqft
- Features: Corner Lot
Details
- Parcel number: 22 498112530803
Construction
Type & style
- Home type: SingleFamily
- Architectural style: Craftsman
- Property subtype: Single Family Residence
Materials
- Brick, Wood Siding
- Foundation: Pillar/Post/Pier
- Roof: Composition
Condition
- Resale
- New construction: No
- Year built: 2021
Utilities & green energy
- Electric: 220 Volts
- Sewer: Public Sewer
- Water: Public
- Utilities for property: Cable Available, Electricity Available, Natural Gas Available, Sewer Available, Water Available
Green energy
- Energy efficient items: Thermostat, Windows
Community & neighborhood
Security
- Security features: Carbon Monoxide Detector(s)
Community
- Community features: Street Lights, Sidewalks, Near Shopping
Location
- Region: Alpharetta
- Subdivision: East of Main
HOA & financial
HOA
- Has HOA: Yes
- HOA fee: $210 annually
- Services included: Maintenance Grounds
Other
Other facts
- Listing agreement: Exclusive Right To Sell
- Listing terms: Cash,Conventional,FHA,VA Loan
Price history
| Date | Event | Price |
|---|---|---|
| 6/5/2025 | Sold | $1,200,000-2%$435/sqft |
Source: | ||
| 5/2/2025 | Pending sale | $1,225,000$444/sqft |
Source: | ||
| 4/22/2025 | Listed for sale | $1,225,000+36.3%$444/sqft |
Source: | ||
| 6/10/2021 | Sold | $899,018$326/sqft |
Source: Public Record Report a problem | ||
Public tax history
Tax history is unavailable.
Find assessor info on the county website
Neighborhood: Downtown
Nearby schools
GreatSchools rating
- 6/10Manning Oaks Elementary SchoolGrades: PK-5Distance: 0.9 mi
- 7/10Hopewell Middle SchoolGrades: 6-8Distance: 1.6 mi
- 9/10Alpharetta High SchoolGrades: 9-12Distance: 2 mi
Schools provided by the listing agent
- Elementary: Manning Oaks
- Middle: Hopewell
- High: Alpharetta
Source: GAMLS. This data may not be complete. We recommend contacting the local school district to confirm school assignments for this home.
Get a cash offer in 3 minutes
Find out how much your home could sell for in as little as 3 minutes with a no-obligation cash offer.
Estimated market value
$1,195,400
