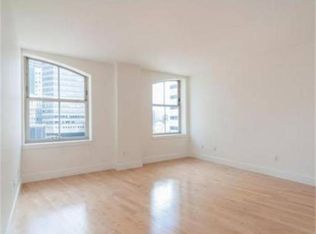Located in the Crabtree Neighborhood on the peninsula of Squantum is this beautiful Cape Home. The house boasts an open floor plan on the first floor with a beautiful newly renovated kitchen with an island, stainless steel appliances and granite countertops. The master bedroom has wonderful water views of Quincy Bay and Wollaston Beach with the Boston Skyline being seen from the opposing 2nd floor bedroom. The finished basement is fully tiled and offers a cozy new pellet stove with a large separate laundry room, a half bath and large storage shelving built off of the foundation. The utilities, roof and windows are all updated. There is an oversized two car garage. Also with the property is a share in the Summer Hill Land Trust which is a waterfront beach lot on Crabtree Road. Store your kayak here so you can enjoy the shore and bay! Showings are by appointment and must conform to Covid 19 regulations.
This property is off market, which means it's not currently listed for sale or rent on Zillow. This may be different from what's available on other websites or public sources.
