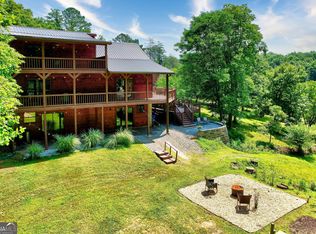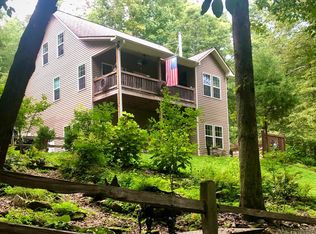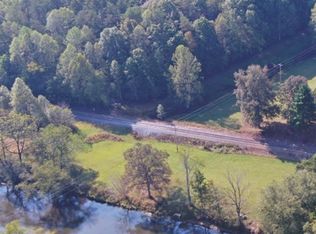Closed
$550,000
123 Cops Rd, Blue Ridge, GA 30513
4beds
3,210sqft
Single Family Residence, Cabin
Built in 2005
3.5 Acres Lot
$599,600 Zestimate®
$171/sqft
$4,147 Estimated rent
Home value
$599,600
$558,000 - $648,000
$4,147/mo
Zestimate® history
Loading...
Owner options
Explore your selling options
What's special
Good gracious, it's spacious! With room for everyone, & even more to expand, this lovely mountain home is one you must add to "the list!" This cabin offers an open plan with a flowing kitchen, living room, & dining room. These are all found on the main level, along with the master, 1/2 BA & laundry, and the soaring cathedral ceiling & stone fireplace in the living room lead your eye to the next level. Upstairs you'll find the open loft + 2BR/1BA. The terrace level offers a secondary living room, as well as additional space that is currently the hobby room and a 3rd full bath. Outdoors you'll appreciate plenty of space to roam, as well as the 24x36 detached 2-story garage with unfinished quarters on the upper level ready to be completed as additional living space/guest quarters/office/potential income-producing apartment with a septic and electric already in place. Other highlights include: 2HVAC units, plenty of decking to soak in the mountain air, screened front porch, blend of drywall & wood throughout, stainless appliances, double vanity in the master with spacious custom tile shower, and second outbuilding. Just a stone's throw from the Toccoa River & Old Toccoa Farm golf community and just miles to downtown Blue Ridge and Fannin Regional, this cabin has all you need at your fingertips. You'll more than enjoy the ease of access to restaurants, entertainment, & nearby natural amenities. Now what are you waiting for? Let's get you home!
Zillow last checked: 8 hours ago
Listing updated: September 26, 2024 at 01:43pm
Listed by:
Nathan Fitts 706-455-9968,
Nathan Fitts & Team
Bought with:
Non Mls Salesperson, 393563
Non-Mls Company
Source: GAMLS,MLS#: 20100323
Facts & features
Interior
Bedrooms & bathrooms
- Bedrooms: 4
- Bathrooms: 4
- Full bathrooms: 3
- 1/2 bathrooms: 1
- Main level bathrooms: 1
- Main level bedrooms: 1
Heating
- Central
Cooling
- Central Air
Appliances
- Included: Dryer, Washer, Dishwasher, Microwave, Oven/Range (Combo), Refrigerator
- Laundry: Other
Features
- High Ceilings, Double Vanity, Master On Main Level
- Flooring: Hardwood, Tile, Carpet
- Basement: Finished,Full
- Number of fireplaces: 1
Interior area
- Total structure area: 3,210
- Total interior livable area: 3,210 sqft
- Finished area above ground: 3,210
- Finished area below ground: 0
Property
Parking
- Parking features: Garage
- Has garage: Yes
Features
- Levels: Three Or More
- Stories: 3
Lot
- Size: 3.50 Acres
- Features: Private
Details
- Parcel number: 0051 061K
Construction
Type & style
- Home type: SingleFamily
- Architectural style: Country/Rustic
- Property subtype: Single Family Residence, Cabin
Materials
- Stone, Wood Siding
- Roof: Composition,Metal
Condition
- Resale
- New construction: No
- Year built: 2005
Utilities & green energy
- Sewer: Septic Tank
- Water: Public
- Utilities for property: Electricity Available, Propane
Community & neighborhood
Community
- Community features: None
Location
- Region: Blue Ridge
- Subdivision: None
Other
Other facts
- Listing agreement: Exclusive Right To Sell
Price history
| Date | Event | Price |
|---|---|---|
| 5/8/2023 | Sold | $550,000-8.3%$171/sqft |
Source: | ||
| 4/12/2023 | Pending sale | $599,900$187/sqft |
Source: | ||
| 1/30/2023 | Listed for sale | $599,900+166.6%$187/sqft |
Source: | ||
| 8/3/2012 | Sold | $225,000-9.6%$70/sqft |
Source: Public Record Report a problem | ||
| 6/20/2012 | Price change | $249,000-3.9%$78/sqft |
Source: REAL-VEST PROPERTIES, INC #219286 Report a problem | ||
Public tax history
| Year | Property taxes | Tax assessment |
|---|---|---|
| 2024 | $1,735 +109.9% | $189,334 +17.4% |
| 2023 | $827 -0.4% | $161,324 -2.2% |
| 2022 | $830 -28.6% | $164,934 +56% |
Find assessor info on the county website
Neighborhood: 30513
Nearby schools
GreatSchools rating
- 7/10West Fannin Elementary SchoolGrades: PK-5Distance: 2.3 mi
- 7/10Fannin County Middle SchoolGrades: 6-8Distance: 4.3 mi
- 4/10Fannin County High SchoolGrades: 9-12Distance: 5 mi
Schools provided by the listing agent
- Elementary: East Fannin
- Middle: Fannin County
- High: Fannin County
Source: GAMLS. This data may not be complete. We recommend contacting the local school district to confirm school assignments for this home.
Get pre-qualified for a loan
At Zillow Home Loans, we can pre-qualify you in as little as 5 minutes with no impact to your credit score.An equal housing lender. NMLS #10287.
Sell for more on Zillow
Get a Zillow Showcase℠ listing at no additional cost and you could sell for .
$599,600
2% more+$11,992
With Zillow Showcase(estimated)$611,592


