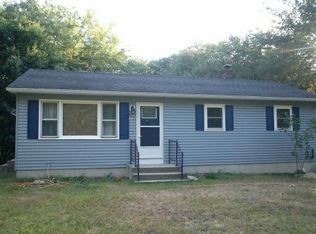Sellers will pay 2.5 percent buyer's agent's commission. This Raised Ranch features many updates and boasts an open-concept layout. Updates include a new boiler which was installed in November 2016; a new roof which was replaced in 2015; a new driveway paved in 2014; and a new deck added in 2013. The home has three bedrooms and 1 and a half bathrooms. The main bathroom features a large jetted tub. There is a partially finished basement with plenty of space to have a workshop, craft area and gym. There is also an open area that features a nice wood stove with walk-out doors leading to the spacious back yard. The home is situated on 1.2 acres of land with a running brook going around the back of the property. The yard has plenty of space and features a large shed. The home has septic and well.
This property is off market, which means it's not currently listed for sale or rent on Zillow. This may be different from what's available on other websites or public sources.

