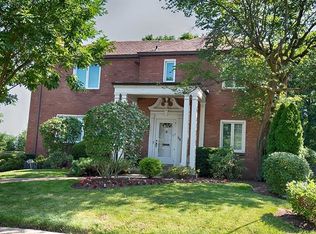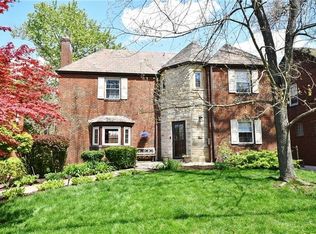Sold for $723,500 on 06/20/24
$723,500
123 Conover Rd, Pittsburgh, PA 15208
4beds
2,386sqft
Single Family Residence
Built in 1947
5,353.52 Square Feet Lot
$767,700 Zestimate®
$303/sqft
$2,769 Estimated rent
Home value
$767,700
$706,000 - $837,000
$2,769/mo
Zestimate® history
Loading...
Owner options
Explore your selling options
What's special
This 4-bedroom, 2.5 full bath solid brick colonial is located on a desirable street in Point Breeze. Located just a block from great shopping, dining and close to Bakery Square, Mellon and Frick Park, this home’s convenient location makes getting to any east side interests a breeze. Boasting a large 2 story addition this home features spacious rooms, a main level family room, main level powder room, a light and bright kitchen with adjacent breakfast area complete with floor-to-ceiling windows and a large sliding door that leads to the rear patio and private fenced in level yard. The upstairs features 4 bedrooms, one with beautiful oak built-ins, hardwood floors, and a very spacious master suite complete with numerous windows, multiple closets, and an updated full bath. Other amenities include a finished lower-level with 2 finished game room areas that has walk-out access to the wrap-around driveway and 2 car garage
Zillow last checked: 8 hours ago
Listing updated: June 21, 2024 at 06:47am
Listed by:
Cindy Ingram 412-363-4000,
COLDWELL BANKER REALTY
Bought with:
Andrea Ehrenreich
HOWARD HANNA REAL ESTATE SERVICES
Source: WPMLS,MLS#: 1649361 Originating MLS: West Penn Multi-List
Originating MLS: West Penn Multi-List
Facts & features
Interior
Bedrooms & bathrooms
- Bedrooms: 4
- Bathrooms: 3
- Full bathrooms: 2
- 1/2 bathrooms: 1
Primary bedroom
- Level: Upper
- Dimensions: 23x16
Bedroom 2
- Level: Upper
- Dimensions: 15x13
Bedroom 3
- Level: Upper
- Dimensions: 12x15
Bedroom 4
- Level: Upper
- Dimensions: 12x11
Bonus room
- Level: Main
- Dimensions: 15x8
Dining room
- Level: Main
- Dimensions: 14x13
Entry foyer
- Level: Main
- Dimensions: 7x7
Family room
- Level: Main
- Dimensions: 24x22
Game room
- Level: Lower
- Dimensions: 22x31
Kitchen
- Level: Main
- Dimensions: 9x12
Living room
- Level: Main
- Dimensions: 13x23
Heating
- Forced Air, Gas
Cooling
- Central Air
Appliances
- Included: Some Electric Appliances, Dishwasher, Disposal, Refrigerator, Stove
Features
- Flooring: Hardwood, Tile, Carpet
- Basement: Finished,Walk-Out Access
- Number of fireplaces: 1
- Fireplace features: Other
Interior area
- Total structure area: 2,386
- Total interior livable area: 2,386 sqft
Property
Parking
- Total spaces: 2
- Parking features: Built In, Garage Door Opener
- Has attached garage: Yes
Features
- Levels: Two
- Stories: 2
- Pool features: None
Lot
- Size: 5,353 sqft
- Dimensions: 45 x 120 M/L
Details
- Parcel number: 0125N00023000000
Construction
Type & style
- Home type: SingleFamily
- Architectural style: Colonial,Two Story
- Property subtype: Single Family Residence
Materials
- Brick
- Roof: Tile
Condition
- Resale
- Year built: 1947
Utilities & green energy
- Sewer: Public Sewer
- Water: Public
Community & neighborhood
Community
- Community features: Public Transportation
Location
- Region: Pittsburgh
Price history
| Date | Event | Price |
|---|---|---|
| 6/20/2024 | Sold | $723,500-8.3%$303/sqft |
Source: | ||
| 5/15/2024 | Contingent | $789,000$331/sqft |
Source: | ||
| 4/17/2024 | Listed for sale | $789,000$331/sqft |
Source: | ||
Public tax history
| Year | Property taxes | Tax assessment |
|---|---|---|
| 2025 | $6,254 +6.8% | $254,100 |
| 2024 | $5,854 +387.1% | $254,100 |
| 2023 | $1,202 | $254,100 |
Find assessor info on the county website
Neighborhood: Point Breeze
Nearby schools
GreatSchools rating
- 6/10Pittsburgh Dilworth K-5Grades: PK-5Distance: 1.1 mi
- 5/10Pittsburgh Obama 6-12Grades: 6-12Distance: 1.1 mi
- 7/10Pittsburgh Colfax K-8Grades: K-8Distance: 1.5 mi
Schools provided by the listing agent
- District: Pittsburgh
Source: WPMLS. This data may not be complete. We recommend contacting the local school district to confirm school assignments for this home.

Get pre-qualified for a loan
At Zillow Home Loans, we can pre-qualify you in as little as 5 minutes with no impact to your credit score.An equal housing lender. NMLS #10287.

