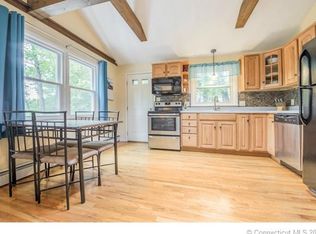Sold for $350,000
$350,000
123 Conklin Road, Stafford, CT 06076
3beds
1,080sqft
Single Family Residence
Built in 1985
2.01 Acres Lot
$374,100 Zestimate®
$324/sqft
$2,160 Estimated rent
Home value
$374,100
Estimated sales range
Not available
$2,160/mo
Zestimate® history
Loading...
Owner options
Explore your selling options
What's special
Nestled on a stunning private 2-acre lot within walking distance to Crystal Lake, this charming 3-bedroom Cape offers the perfect blend of modern updates and classic character. Enjoy the beauty of gorgeous hardwood floors, complemented by brand-new GE stainless steel kitchen appliances and a pellet stove for warm, cozy nights. Step outside to relax on the oversized deck and enjoy the peaceful surroundings. A spacious garage with a workshop area adds extra convenience. Major updates include a brand-new concrete foundation (2020), vinyl window replacement (2016), New driveway (2021), chimney replacement (2011), durable steel roof (2008), and a 200-amp electrical service with generator transfer switch-providing peace of mind for years to come. With nothing left to do but move right in - schedule your showing today! HIGHEST AND BEST BY 5PM Monday April 28th! Thank you
Zillow last checked: 8 hours ago
Listing updated: June 05, 2025 at 08:50am
Listed by:
Sophie W. Homicki 860-559-1304,
Berkshire Hathaway NE Prop. 860-648-2045
Bought with:
Tammy Sandomierski, RES.0815834
William Raveis Real Estate
Source: Smart MLS,MLS#: 24087698
Facts & features
Interior
Bedrooms & bathrooms
- Bedrooms: 3
- Bathrooms: 1
- Full bathrooms: 1
Primary bedroom
- Features: Wall/Wall Carpet
- Level: Upper
- Area: 182 Square Feet
- Dimensions: 14 x 13
Bedroom
- Features: Hardwood Floor
- Level: Upper
- Area: 154 Square Feet
- Dimensions: 11 x 14
Bedroom
- Features: Wall/Wall Carpet
- Level: Main
- Area: 121 Square Feet
- Dimensions: 11 x 11
Dining room
- Features: Pellet Stove, Hardwood Floor
- Level: Main
- Area: 121 Square Feet
- Dimensions: 11 x 11
Kitchen
- Features: Remodeled, Hardwood Floor
- Level: Main
- Area: 121 Square Feet
- Dimensions: 11 x 11
Living room
- Features: Bay/Bow Window, Hardwood Floor
- Level: Main
- Area: 220 Square Feet
- Dimensions: 11 x 20
Heating
- Radiant, Electric
Cooling
- None
Appliances
- Included: Oven/Range, Microwave, Refrigerator, Dishwasher, Washer, Dryer, Electric Water Heater, Water Heater
- Laundry: Lower Level
Features
- Windows: Thermopane Windows
- Basement: Full,Garage Access
- Attic: Access Via Hatch
- Number of fireplaces: 1
Interior area
- Total structure area: 1,080
- Total interior livable area: 1,080 sqft
- Finished area above ground: 1,080
Property
Parking
- Total spaces: 1
- Parking features: Attached, Garage Door Opener
- Attached garage spaces: 1
Features
- Patio & porch: Deck
- Waterfront features: Walk to Water
Lot
- Size: 2.01 Acres
- Features: Few Trees, Wooded, Sloped
Details
- Additional structures: Shed(s)
- Parcel number: 1644607
- Zoning: AA
- Other equipment: Generator Ready
Construction
Type & style
- Home type: SingleFamily
- Architectural style: Cape Cod
- Property subtype: Single Family Residence
Materials
- Vinyl Siding
- Foundation: Concrete Perimeter
- Roof: Metal
Condition
- New construction: No
- Year built: 1985
Utilities & green energy
- Sewer: Septic Tank
- Water: Well
- Utilities for property: Cable Available
Green energy
- Energy efficient items: Windows
Community & neighborhood
Community
- Community features: Lake, Medical Facilities, Park, Public Rec Facilities
Location
- Region: Stafford Springs
Price history
| Date | Event | Price |
|---|---|---|
| 6/5/2025 | Sold | $350,000+2.9%$324/sqft |
Source: | ||
| 6/5/2025 | Pending sale | $340,000$315/sqft |
Source: | ||
| 4/29/2025 | Contingent | $340,000$315/sqft |
Source: | ||
| 4/24/2025 | Listed for sale | $340,000+36%$315/sqft |
Source: | ||
| 7/19/2021 | Sold | $250,000+1.7%$231/sqft |
Source: | ||
Public tax history
| Year | Property taxes | Tax assessment |
|---|---|---|
| 2025 | $6,742 +48.8% | $174,720 +48.8% |
| 2024 | $4,530 +5% | $117,390 |
| 2023 | $4,315 +2.7% | $117,390 |
Find assessor info on the county website
Neighborhood: 06076
Nearby schools
GreatSchools rating
- NAWest Stafford SchoolGrades: PK-KDistance: 1.9 mi
- 5/10Stafford Middle SchoolGrades: 6-8Distance: 3.4 mi
- 7/10Stafford High SchoolGrades: 9-12Distance: 3.6 mi
Schools provided by the listing agent
- High: Stafford
Source: Smart MLS. This data may not be complete. We recommend contacting the local school district to confirm school assignments for this home.
Get pre-qualified for a loan
At Zillow Home Loans, we can pre-qualify you in as little as 5 minutes with no impact to your credit score.An equal housing lender. NMLS #10287.
Sell for more on Zillow
Get a Zillow Showcase℠ listing at no additional cost and you could sell for .
$374,100
2% more+$7,482
With Zillow Showcase(estimated)$381,582
