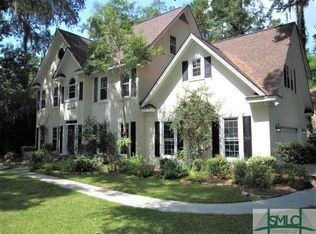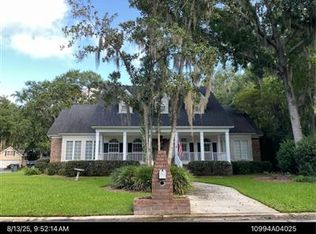Gated Forest Cove with community tidal water front boat Launch and fishing docks, tennis, swimming pool and private Pavillion. The large 2 car garage enters in to a spacious main room with formal dining space or office as well as living room. The kitchen is open to the den with fireplace and glass doors to the large fenced yard. Four large bedrooms and an expansive main bedroom with walk-in closets and three vanity sinks. Need space? This is it.
This property is off market, which means it's not currently listed for sale or rent on Zillow. This may be different from what's available on other websites or public sources.


