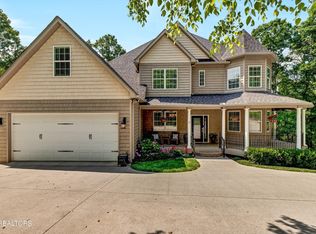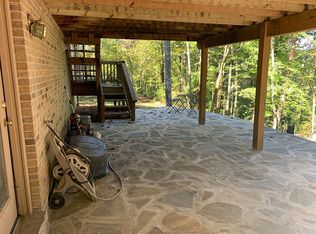Sold for $690,000 on 08/27/25
$690,000
123 Clifton Cir, Oak Ridge, TN 37830
6beds
3,655sqft
Single Family Residence
Built in 2012
0.91 Acres Lot
$688,400 Zestimate®
$189/sqft
$3,713 Estimated rent
Home value
$688,400
$558,000 - $854,000
$3,713/mo
Zestimate® history
Loading...
Owner options
Explore your selling options
What's special
Spacious 2 story basement unmatched for updates, design and location. Main level boasts open kitchen, dining and family room with 2-story ceiling. The kitchen offers ample cabinets, counters and pantry space. Large wrap-around porch and deck provide additional living space. Primary suite and guest bedroom & full bath are also on the main level. Upstairs there are 4 additional bedrooms and bathrooms. The unique 2nd floor design gives privacy and space. Looking for a basement? This is it! Ready to be finished or left as the work and storage space it current is.
Zillow last checked: 8 hours ago
Listing updated: August 29, 2025 at 06:32am
Listed by:
Susan Calabrese,
Realty Executives Associates
Bought with:
Tausha Price, 230699
Elite Realty
Source: East Tennessee Realtors,MLS#: 1303379
Facts & features
Interior
Bedrooms & bathrooms
- Bedrooms: 6
- Bathrooms: 6
- Full bathrooms: 6
Heating
- Central, Forced Air, Natural Gas, Electric
Cooling
- Central Air, Ceiling Fan(s)
Appliances
- Included: Tankless Water Heater, Dishwasher, Disposal, Dryer, Microwave, Range, Refrigerator, Washer
Features
- Walk-In Closet(s), Cathedral Ceiling(s), Pantry, Eat-in Kitchen, Bonus Room
- Flooring: Carpet, Hardwood, Tile
- Windows: Windows - Vinyl
- Basement: Walk-Out Access,Partially Finished,Bath/Stubbed
- Number of fireplaces: 1
- Fireplace features: Stone, Ventless, Gas Log
Interior area
- Total structure area: 3,655
- Total interior livable area: 3,655 sqft
Property
Parking
- Total spaces: 2
- Parking features: Garage Door Opener, Attached, Main Level
- Attached garage spaces: 2
Features
- Exterior features: Gas Grill, Prof Landscaped
- Has view: Yes
- View description: Country Setting, Trees/Woods
- Waterfront features: Creek
Lot
- Size: 0.91 Acres
- Features: Wooded, Rolling Slope
Details
- Parcel number: 094K B 015.00
Construction
Type & style
- Home type: SingleFamily
- Architectural style: Contemporary
- Property subtype: Single Family Residence
Materials
- Vinyl Siding, Brick
Condition
- Year built: 2012
Utilities & green energy
- Sewer: Public Sewer
- Water: Public
Community & neighborhood
Security
- Security features: Security System, Smoke Detector(s)
Location
- Region: Oak Ridge
- Subdivision: Emory Hills Estates
Price history
| Date | Event | Price |
|---|---|---|
| 8/27/2025 | Sold | $690,000-3.4%$189/sqft |
Source: | ||
| 7/3/2025 | Pending sale | $714,000$195/sqft |
Source: | ||
| 6/8/2025 | Listed for sale | $714,000+53.9%$195/sqft |
Source: | ||
| 5/22/2020 | Sold | $464,000-2.3%$127/sqft |
Source: | ||
| 4/6/2020 | Pending sale | $475,000$130/sqft |
Source: Berkshire Hathaway Home Services Dean-Smith Realty #1109887 Report a problem | ||
Public tax history
| Year | Property taxes | Tax assessment |
|---|---|---|
| 2024 | $4,629 | $97,050 |
| 2023 | $4,629 | $97,050 |
| 2022 | $4,629 | $97,050 |
Find assessor info on the county website
Neighborhood: 37830
Nearby schools
GreatSchools rating
- 7/10Jefferson Middle SchoolGrades: 5-8Distance: 0.9 mi
- 9/10Oak Ridge High SchoolGrades: 9-12Distance: 2.8 mi
- 7/10Woodland Elementary SchoolGrades: K-4Distance: 2.3 mi
Schools provided by the listing agent
- Elementary: Woodland
- Middle: Jefferson
- High: Oak Ridge
Source: East Tennessee Realtors. This data may not be complete. We recommend contacting the local school district to confirm school assignments for this home.

Get pre-qualified for a loan
At Zillow Home Loans, we can pre-qualify you in as little as 5 minutes with no impact to your credit score.An equal housing lender. NMLS #10287.


