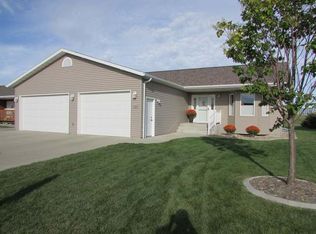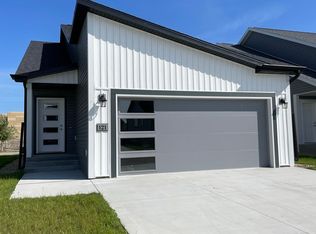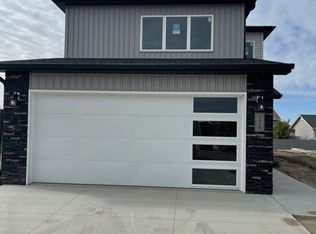Wow! You''re going to feel right at home in this Lincoln home located within walking distance of the school! Split Entry design leads you to a Spacious Kitchen with Pantry and Center Island. Perfect for company! Patio door in dining area lets you Grill on the Deck with ease. Ease your workload with the main floor laundry! Master bedroom has access to the full bath and another bedroom completes the level. Downstairs is PERFECT for entertaining-featuring a wet bar (fridge included) and a gas fireplace. 2 more bedrooms and 3/4 bath. Mechanical room ALSO has laundry hookups. SUPER triple garage is finished, heated, has drain and h2O. Garage cabinets included! Do Not Miss Out!
This property is off market, which means it's not currently listed for sale or rent on Zillow. This may be different from what's available on other websites or public sources.



