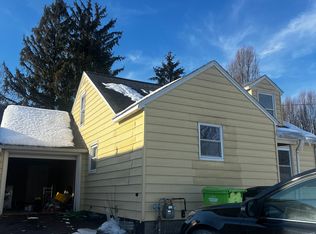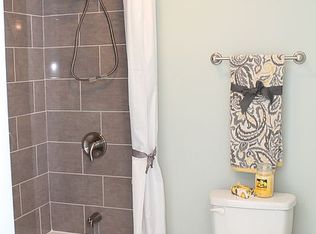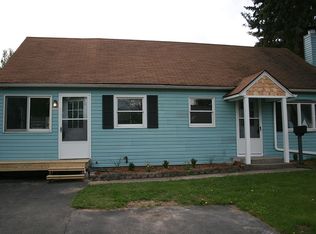Closed
$205,501
123 Circle Rd, North Syracuse, NY 13212
3beds
1,564sqft
Single Family Residence
Built in 1950
6,298.78 Square Feet Lot
$256,200 Zestimate®
$131/sqft
$2,566 Estimated rent
Home value
$256,200
$243,000 - $272,000
$2,566/mo
Zestimate® history
Loading...
Owner options
Explore your selling options
What's special
Not your average cap cod:) Totally remodeled to the studs! Kitchen with soaring vaulted ceilings, granite counter tops, gleaming hardwoods and upgraded stainless appliance. Open concept floor plan brings the kitchen and living room into a seamless expanse, creating an amazing gathering/entertaining space! Formal dining is just a few steps away and provides another wonderful design feature; Family room is entirely open to dining area and features a magnificent cathedral ceiling ..stunning! Gridded slider to large, backyard deck is just another sprinkle of design delight! 1st floor master is nestled into a more private area with updated full bath just a few steps away. Upstairs boast another full bath and 2 large bedrooms. Full bath conveniently located between the bedrooms. Hallway expands just past the stairwell to provide "niche space" for reading or desk:) Basement is partially finished with rec room (please excuse the boxes-packing has begun) lots of storage space. Backyard is a home owners oasis; fully fenced & pleasantly landscaped you'll just love the feel of all the special spaces that have been created & enhanced with the owners love of nature. All appliances are included
Zillow last checked: 8 hours ago
Listing updated: March 24, 2023 at 03:14pm
Listed by:
Patricia Ann Tracey 315-458-9100,
Howard Hanna Real Estate
Bought with:
Jason Caporiccio, 10301217665
Howard Hanna Real Estate
Source: NYSAMLSs,MLS#: S1445127 Originating MLS: Syracuse
Originating MLS: Syracuse
Facts & features
Interior
Bedrooms & bathrooms
- Bedrooms: 3
- Bathrooms: 2
- Full bathrooms: 2
- Main level bathrooms: 1
- Main level bedrooms: 1
Heating
- Gas, Forced Air
Cooling
- Central Air
Appliances
- Included: Dryer, Dishwasher, Exhaust Fan, Free-Standing Range, Gas Oven, Gas Range, Gas Water Heater, Microwave, Oven, Refrigerator, Range Hood, Washer
- Laundry: In Basement
Features
- Ceiling Fan(s), Cathedral Ceiling(s), Separate/Formal Dining Room, Eat-in Kitchen, Separate/Formal Living Room, Granite Counters, Country Kitchen, Other, See Remarks, Sliding Glass Door(s), Solid Surface Counters, Natural Woodwork, Bedroom on Main Level, Main Level Primary
- Flooring: Carpet, Hardwood, Varies
- Doors: Sliding Doors
- Windows: Thermal Windows
- Basement: Full,Partially Finished
- Has fireplace: No
Interior area
- Total structure area: 1,564
- Total interior livable area: 1,564 sqft
Property
Parking
- Parking features: No Garage, Driveway
Features
- Patio & porch: Deck, Open, Porch
- Exterior features: Blacktop Driveway, Deck, Fully Fenced, Private Yard, See Remarks
- Fencing: Full
Lot
- Size: 6,298 sqft
- Dimensions: 60 x 105
- Features: Rectangular, Rectangular Lot, Residential Lot, Wooded
Details
- Additional structures: Shed(s), Storage
- Parcel number: 31488904600000030050000000
- Special conditions: Standard
Construction
Type & style
- Home type: SingleFamily
- Architectural style: Cape Cod,Transitional
- Property subtype: Single Family Residence
Materials
- Vinyl Siding, Copper Plumbing
- Foundation: Block
- Roof: Asphalt,Shingle
Condition
- Resale
- Year built: 1950
Details
- Builder model: Tod Loscombe
Utilities & green energy
- Electric: Circuit Breakers
- Sewer: Connected
- Water: Connected, Public
- Utilities for property: Cable Available, High Speed Internet Available, Sewer Connected, Water Connected
Community & neighborhood
Location
- Region: North Syracuse
- Subdivision: F L Schopfer Sec B
Other
Other facts
- Listing terms: Cash,Conventional
Price history
| Date | Event | Price |
|---|---|---|
| 3/5/2024 | Listing removed | -- |
Source: Zillow Rentals Report a problem | ||
| 3/1/2024 | Listed for rent | $2,450$2/sqft |
Source: Zillow Rentals Report a problem | ||
| 2/27/2024 | Listing removed | -- |
Source: NYSAMLSs #S1522365 Report a problem | ||
| 2/23/2024 | Listed for rent | $2,450+2.1%$2/sqft |
Source: NYSAMLSs #S1522365 Report a problem | ||
| 3/19/2023 | Listing removed | -- |
Source: Zillow Rentals Report a problem | ||
Public tax history
| Year | Property taxes | Tax assessment |
|---|---|---|
| 2024 | -- | $155,000 |
| 2023 | -- | $155,000 +25.5% |
| 2022 | -- | $123,500 +10% |
Find assessor info on the county website
Neighborhood: 13212
Nearby schools
GreatSchools rating
- 4/10Roxboro Road Elementary SchoolGrades: K-4Distance: 0.6 mi
- 5/10Roxboro Road Middle SchoolGrades: 5-7Distance: 0.7 mi
- 7/10Cicero North Syracuse High SchoolGrades: 10-12Distance: 5 mi
Schools provided by the listing agent
- High: Cicero-North Syracuse High
- District: North Syracuse
Source: NYSAMLSs. This data may not be complete. We recommend contacting the local school district to confirm school assignments for this home.


