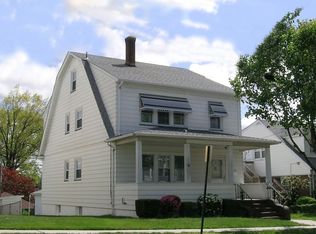
Closed
$830,000
123 Chestnut St, Garfield City, NJ 07026
--beds
--baths
--sqft
Multi Family
Built in 1986
-- sqft lot
$857,000 Zestimate®
$--/sqft
$3,214 Estimated rent
Home value
$857,000
$788,000 - $934,000
$3,214/mo
Zestimate® history
Loading...
Owner options
Explore your selling options
What's special
Zillow last checked: December 18, 2025 at 11:15pm
Listing updated: July 25, 2025 at 01:42pm
Listed by:
Ryan Baker 973-625-0450,
Re/Max Select
Bought with:
Alexa Coppola
Source: GSMLS,MLS#: 3969866
Price history
| Date | Event | Price |
|---|---|---|
| 7/24/2025 | Sold | $830,000+10.7% |
Source: | ||
| 7/1/2025 | Pending sale | $749,999 |
Source: | ||
| 6/19/2025 | Listed for sale | $749,999+87.5% |
Source: | ||
| 8/29/2024 | Sold | $400,000 |
Source: Public Record | ||
Public tax history
| Year | Property taxes | Tax assessment |
|---|---|---|
| 2025 | $12,767 | $382,600 |
| 2024 | $12,767 +3.8% | $382,600 |
| 2023 | $12,303 | $382,600 |
Find assessor info on the county website
Neighborhood: 07026
Nearby schools
GreatSchools rating
- 5/10Columbus School No 8Grades: PK-5Distance: 0.1 mi
- 4/10Garfield Middle SchoolGrades: 6-8Distance: 0.9 mi
- 3/10Garfield High SchoolGrades: 9-12Distance: 0.4 mi
Get a cash offer in 3 minutes
Find out how much your home could sell for in as little as 3 minutes with a no-obligation cash offer.
Estimated market value
$857,000
Get a cash offer in 3 minutes
Find out how much your home could sell for in as little as 3 minutes with a no-obligation cash offer.
Estimated market value
$857,000