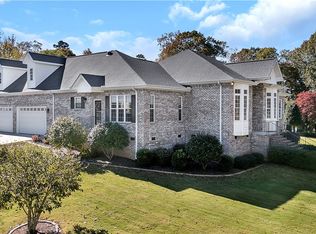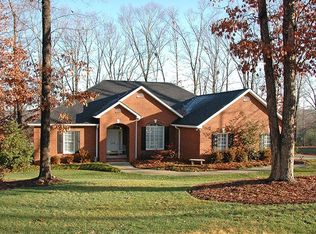COME SEE THIS BEUTIFUL WELL MAINTAINED, CUL-DE-SAC LOT IN CHARPING FARMS! LOCATED JUST OFF OF POPULAR CONCORD ROAD! CONVENIENT TO SHOPPING and I-85!! The setting of this home provides the benefits of a subdivision and the privacy of country living! Professionally landscaped yard with 6 zone sprinkler system greets you as you pull in! As you enter the large two story foyer you will notice the quality construction with hardwood flooring and palladian windows throughout. To your left, is the spacious dining room that leads to the large freshly painted kitchen, that is full of natural light and a great place to enjoy your morning coffee as you look out over the large back yard! Just off of the kitchen is a walk-in laundry that leads to the garage and large bonus room over the garage. The living room has vaulted ceilings, gas fireplace and custom built-ins is the center of the home with access to the kitchen, entry, large exterior deck, stairs to the 2 bedrooms and full bath on the second floor, as well as the main floor master suite! Plan on showing this great home today! Move in ready!! The owners are in process of making more improvements. USDA eligible!
This property is off market, which means it's not currently listed for sale or rent on Zillow. This may be different from what's available on other websites or public sources.

