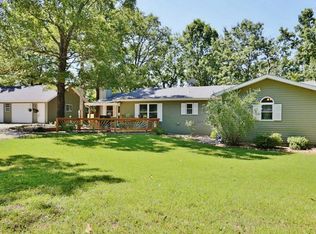Closed
Price Unknown
123 Chadwick Road, Kirbyville, MO 65679
3beds
3,445sqft
Single Family Residence
Built in 2005
3.1 Acres Lot
$449,200 Zestimate®
$--/sqft
$1,929 Estimated rent
Home value
$449,200
$418,000 - $481,000
$1,929/mo
Zestimate® history
Loading...
Owner options
Explore your selling options
What's special
If your looking for your very own rural refuge, then look no further. This beautiful ranch style home is situated on 3.1 beautiful flat acres with mature trees. You will enjoy your peaceful mornings sitting in the screened in back porch as you watch the wildlife in your very own backyard. There is plenty of room for your toys with a 3 car attached garage, a 2 car carport, and RV carport & a 2 car attached/garage workshop with a wood stove and half/bath. This home is in a great location and is only 15 minutes from Branson, and 5 minutes from Bull Shoals Lake.
Zillow last checked: 8 hours ago
Listing updated: August 02, 2024 at 02:56pm
Listed by:
Dustin Hall 417-336-3780,
Sunset Realty Services Inc.
Bought with:
Kay Vankampen, 1999033519
RE/MAX House of Brokers
Source: SOMOMLS,MLS#: 60231628
Facts & features
Interior
Bedrooms & bathrooms
- Bedrooms: 3
- Bathrooms: 2
- Full bathrooms: 2
Heating
- Central, Fireplace(s), Propane, Wood
Cooling
- Ceiling Fan(s), Central Air
Appliances
- Included: Dishwasher, Disposal, Exhaust Fan, Free-Standing Electric Oven, Microwave, Refrigerator
- Laundry: In Garage, W/D Hookup
Features
- Crown Molding, Internet - Cable, Laminate Counters, Walk-In Closet(s)
- Flooring: Carpet, Hardwood, Tile
- Windows: Double Pane Windows
- Has basement: No
- Has fireplace: Yes
- Fireplace features: Kitchen, Living Room
Interior area
- Total structure area: 3,445
- Total interior livable area: 3,445 sqft
- Finished area above ground: 3,445
- Finished area below ground: 0
Property
Parking
- Total spaces: 8
- Parking features: Garage Faces Front, Heated Garage, RV Carport, Workshop in Garage
- Attached garage spaces: 8
- Carport spaces: 3
Features
- Levels: One
- Stories: 1
- Patio & porch: Covered, Deck, Enclosed, Front Porch, Screened
- Exterior features: Playscape
- Has view: Yes
- View description: Panoramic
Lot
- Size: 3.10 Acres
- Dimensions: 289 x 468
- Features: Acreage, Secluded, Wooded
Details
- Additional structures: RV/Boat Storage
- Parcel number: 095022000000019000
Construction
Type & style
- Home type: SingleFamily
- Architectural style: Raised Ranch
- Property subtype: Single Family Residence
Materials
- Brick
- Foundation: Crawl Space
- Roof: Composition
Condition
- Year built: 2005
Utilities & green energy
- Sewer: Septic Tank
- Water: Public
Community & neighborhood
Location
- Region: Kirbyville
- Subdivision: Gimlin-Benett Acres
Other
Other facts
- Listing terms: Cash,Conventional,FHA,USDA/RD,VA Loan
- Road surface type: Asphalt
Price history
| Date | Event | Price |
|---|---|---|
| 4/28/2023 | Sold | -- |
Source: | ||
| 2/21/2023 | Pending sale | $459,900$133/sqft |
Source: | ||
| 2/17/2023 | Price change | $459,900-8%$133/sqft |
Source: | ||
| 1/18/2023 | Price change | $499,900-5.7%$145/sqft |
Source: | ||
| 1/5/2023 | Price change | $529,900-6.2%$154/sqft |
Source: | ||
Public tax history
| Year | Property taxes | Tax assessment |
|---|---|---|
| 2025 | -- | $35,350 -16.4% |
| 2024 | $2,105 +0.8% | $42,280 |
| 2023 | $2,087 +0.1% | $42,280 |
Find assessor info on the county website
Neighborhood: 65679
Nearby schools
GreatSchools rating
- 4/10Forsyth Elementary SchoolGrades: PK-4Distance: 4.9 mi
- 8/10Forsyth Middle SchoolGrades: 5-8Distance: 4.9 mi
- 6/10Forsyth High SchoolGrades: 9-12Distance: 4.9 mi
Schools provided by the listing agent
- Elementary: Forsyth
- Middle: Forsyth
- High: Forsyth
Source: SOMOMLS. This data may not be complete. We recommend contacting the local school district to confirm school assignments for this home.
