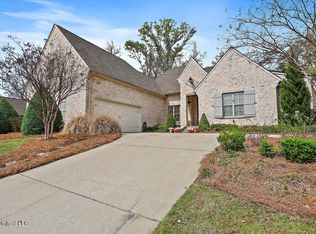Closed
Price Unknown
123 Cavanaugh Dr, Madison, MS 39110
4beds
3,119sqft
Residential, Single Family Residence
Built in 2006
0.37 Acres Lot
$511,900 Zestimate®
$--/sqft
$3,273 Estimated rent
Home value
$511,900
$461,000 - $573,000
$3,273/mo
Zestimate® history
Loading...
Owner options
Explore your selling options
What's special
Stunning Executive Home in desirable Wright's Mill neighborhood, this impressive 4-bedroom, 4-bathroom home offers luxury and comfort at every turn. The inviting floor plan includes a formal dining room, a spacious family/great room, and a cozy keeping room, making it perfect for both everyday living and entertaining. Each bedroom is accompanied by its own private bathroom for added convenience and privacy.
The chef's kitchen is a highlight, featuring granite countertops, a gas cooktop, double ovens, a large bar area, pantry, and wet bar—ideal for meal prep and hosting gatherings. The luxurious master suite boasts a spa-like bathroom with double vanities, granite countertops, a jetted tub, separate shower, and a large walk-in closet.
Two additional bedrooms are located on the main floor, with a fourth bedroom upstairs, which is perfect for a teen retreat or guest suite. Enjoy outdoor living with a grilling area on the patio and a private backyard, ideal for relaxing or entertaining. The community also offers a beautiful pool for residents to enjoy.
Conveniently located in the top-rated Madison School District, this home offers both privacy and convenience, making it the perfect place to call home.
Zillow last checked: 8 hours ago
Listing updated: May 16, 2025 at 01:02pm
Listed by:
Ann Prewitt 601-668-6534,
BHHS Ann Prewitt Realty
Bought with:
Bethany E Foote, S28804
BHHS Gateway Real Estate
Source: MLS United,MLS#: 4105550
Facts & features
Interior
Bedrooms & bathrooms
- Bedrooms: 4
- Bathrooms: 4
- Full bathrooms: 4
Heating
- Central, Fireplace(s), Natural Gas
Cooling
- Ceiling Fan(s), Central Air, Gas
Appliances
- Included: Cooktop, Dishwasher, Disposal, Double Oven, Exhaust Fan, Gas Cooktop, Gas Water Heater, Microwave, Water Heater
- Laundry: Sink
Features
- Bar, Ceiling Fan(s), Double Vanity, Entrance Foyer, Granite Counters, High Ceilings, High Speed Internet, Pantry, Walk-In Closet(s), Wet Bar
- Flooring: Carpet, Ceramic Tile, Wood
- Windows: Insulated Windows
- Has fireplace: Yes
- Fireplace features: Gas Log
Interior area
- Total structure area: 3,119
- Total interior livable area: 3,119 sqft
Property
Parking
- Total spaces: 2
- Parking features: Attached, Garage Door Opener
- Attached garage spaces: 2
Features
- Levels: Two
- Stories: 2
- Patio & porch: Slab
- Exterior features: Built-in Barbecue, Courtyard
- Fencing: None
- Waterfront features: None
Lot
- Size: 0.37 Acres
Details
- Parcel number: 072e22b1250000
Construction
Type & style
- Home type: SingleFamily
- Architectural style: Traditional
- Property subtype: Residential, Single Family Residence
Materials
- Brick
- Foundation: Slab
- Roof: Asphalt
Condition
- New construction: No
- Year built: 2006
Utilities & green energy
- Sewer: Public Sewer
- Water: Public
- Utilities for property: Electricity Connected, Natural Gas Connected, Sewer Connected, Water Connected
Community & neighborhood
Security
- Security features: Gated Community, Smoke Detector(s)
Community
- Community features: Playground, Pool
Location
- Region: Madison
- Subdivision: Wright's Mill
HOA & financial
HOA
- Has HOA: Yes
- HOA fee: $425 semi-annually
- Services included: Accounting/Legal, Management
Price history
| Date | Event | Price |
|---|---|---|
| 5/16/2025 | Sold | -- |
Source: MLS United #4105550 | ||
| 4/14/2025 | Pending sale | $525,000$168/sqft |
Source: MLS United #4105550 | ||
| 3/4/2025 | Listed for sale | $525,000+32.6%$168/sqft |
Source: MLS United #4105550 | ||
| 9/23/2020 | Listing removed | $396,000$127/sqft |
Source: Ann Prewitt Realty #332063 | ||
| 6/30/2020 | Listed for sale | $396,000$127/sqft |
Source: Ann Prewitt Realty #332063 | ||
Public tax history
| Year | Property taxes | Tax assessment |
|---|---|---|
| 2024 | $5,481 | $47,033 |
| 2023 | $5,481 | $47,033 |
| 2022 | $5,481 +3.9% | $47,033 +3.9% |
Find assessor info on the county website
Neighborhood: 39110
Nearby schools
GreatSchools rating
- 9/10Madison Avenue Upper Elementary SchoolGrades: 3-5Distance: 1.4 mi
- 10/10Rosa Scott SchoolGrades: 9Distance: 2.9 mi
- 10/10Madison Avenue Lower Elementary SchoolGrades: K-2Distance: 1.4 mi
Schools provided by the listing agent
- Elementary: Madison Avenue
- Middle: Madison
- High: Madison Central
Source: MLS United. This data may not be complete. We recommend contacting the local school district to confirm school assignments for this home.
