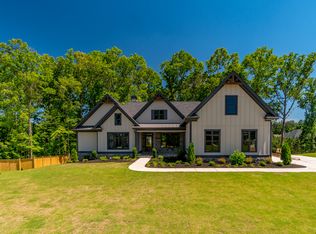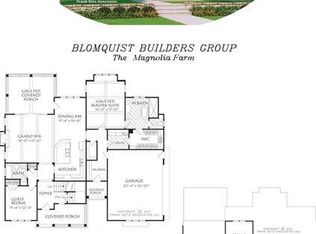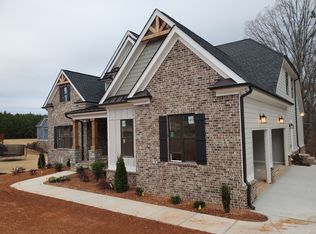Incredible Custom Home in the Harrison High District. Master on the Main floorplan is made for living, with a very rare 4 bd and 4 fb configuration. Stone countertops custom cabinetry. Natural "site on finish" Hardwoods. Still time to make stage avalible color selections. Basement finshes and basement garages also avalible. Sitting on an incredible 3/4 +Ac. wooded home site with plenty of space for entertaining. Be in your new home by December. I have the same floorplan near by you can walk threw. Come see what's going on in Sommerst Oaks at Lost Mountain Today!
This property is off market, which means it's not currently listed for sale or rent on Zillow. This may be different from what's available on other websites or public sources.


