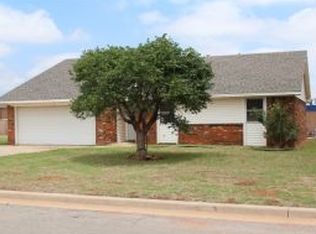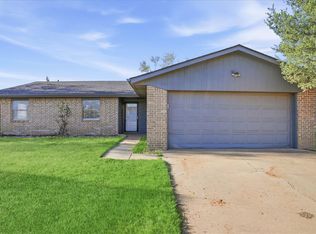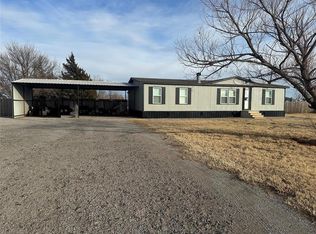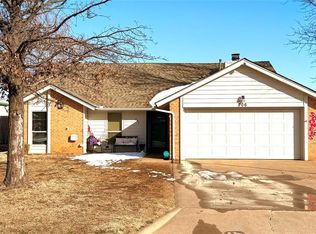THIS 3 BEDROOM 2 BATHROOM BRICK HOME IS NESTLED IN A SERENE NEIGHBORHOOD ADORNED WITH MATURE TREES. THIS WELL MAINTAINED HOME OFFERS BOTH COMFORT AND FUNCTIONALITY. THE MASTER BEDROOM INCLUDES ITS OWN PRIVATE EN-SUITE BATHROOM, PROVIDING A SERENE RETREAT. THE LAYOUT FEATURES A PASS-THROUGH KITCHEN THAT SEAMLESSLY CONNECTS TO THE LIVING AREA PERFECT FOR ENTERTAINING GUESTS. THE HOME BOASTS FRENCH DOORS THAT OPEN TO A FULLY FENCED BACKYARD, PROVIDING A PRIVATE OASIS FOR RELAXATION OR PLAY. A SMALL STORAGE SHED OFFERS ADDITIONAL SPACE FOR TOOLS OR OUTDOOR EQUIPMENT. NEW LIGHTING AND FRESH PAINT HAVE BEEN ADDED THROUGHOUT THE HOME. ADDITIONAL HIGHLIGHTS INCLUDE A TWO-CAR GARAGE, PROVIDING AMPLE PARKING AND STORAGE, AND A LOCATION ON A QUIET STREET THAT ENSURES PEACE AND TRANQUILITY. THIS MOVE-IN-READY HOME COMBINES CLASSIC CHARM WITH MODERN UPDATES, MAKING IT THE PERFECT CHOICE FOR FAMILIES OR ANYONE SEEKING A COMFORTABLE OR STYLISH LIVING SPACE.
Pending
$180,000
123 Carter Rd, Elk City, OK 73644
3beds
1,352sqft
Est.:
Single Family Residence
Built in 1982
8,058.6 Square Feet Lot
$169,700 Zestimate®
$133/sqft
$-- HOA
What's special
Private oasisFully fenced backyardFresh paintFrench doorsMature treesPass-through kitchen
- 294 days |
- 13 |
- 0 |
Zillow last checked: 8 hours ago
Listing updated: December 15, 2025 at 09:33am
Listed by:
Lori Baker 580-303-0631,
Moxy Realty
Source: MLSOK/OKCMAR,MLS#: 1165813
Facts & features
Interior
Bedrooms & bathrooms
- Bedrooms: 3
- Bathrooms: 2
- Full bathrooms: 2
Heating
- Central
Cooling
- Has cooling: Yes
Appliances
- Included: Dishwasher, Dryer, Refrigerator, Washer, Water Heater, Free-Standing Electric Oven, Free-Standing Electric Range
Features
- Flooring: Carpet, Tile
- Number of fireplaces: 1
- Fireplace features: Gas Log
Interior area
- Total structure area: 1,352
- Total interior livable area: 1,352 sqft
Property
Parking
- Total spaces: 2
- Parking features: Garage
- Garage spaces: 2
Features
- Levels: One
- Stories: 1
- Fencing: Wood
Lot
- Size: 8,058.6 Square Feet
- Features: Interior Lot
Details
- Additional structures: Outbuilding
- Parcel number: 123NONECarter73644
- Special conditions: None
Construction
Type & style
- Home type: SingleFamily
- Architectural style: Traditional
- Property subtype: Single Family Residence
Materials
- Brick & Frame
- Foundation: Slab
- Roof: Composition
Condition
- Year built: 1982
Utilities & green energy
- Utilities for property: Cable Available, Public
Community & HOA
Location
- Region: Elk City
Financial & listing details
- Price per square foot: $133/sqft
- Tax assessed value: $110,642
- Annual tax amount: $1,032
- Date on market: 4/21/2025
- Listing terms: Cash,Conventional,Sell FHA or VA
- Electric utility on property: Yes
Estimated market value
$169,700
$161,000 - $178,000
$1,250/mo
Price history
Price history
| Date | Event | Price |
|---|---|---|
| 12/15/2025 | Pending sale | $180,000$133/sqft |
Source: | ||
| 7/9/2025 | Price change | $180,000-5.3%$133/sqft |
Source: | ||
| 6/11/2025 | Price change | $190,000-4.5%$141/sqft |
Source: | ||
| 4/21/2025 | Listed for sale | $199,000+56.1%$147/sqft |
Source: | ||
| 11/22/2010 | Sold | $127,500-5.2%$94/sqft |
Source: | ||
Public tax history
Public tax history
| Year | Property taxes | Tax assessment |
|---|---|---|
| 2024 | $1,032 -5.1% | $11,733 |
| 2023 | $1,088 +6.5% | $11,733 +1.4% |
| 2022 | $1,022 +3.4% | $11,571 +3.4% |
Find assessor info on the county website
BuyAbility℠ payment
Est. payment
$880/mo
Principal & interest
$698
Property taxes
$119
Home insurance
$63
Climate risks
Neighborhood: 73644
Nearby schools
GreatSchools rating
- 6/10Elk City Intermediate SchoolGrades: 4-6Distance: 2.8 mi
- 8/10Elk City Middle SchoolGrades: 7-8Distance: 2 mi
- 6/10Elk City High SchoolGrades: 9-12Distance: 3 mi
Schools provided by the listing agent
- Elementary: Elk City ES
- Middle: Elk City MS
- High: Elk City HS
Source: MLSOK/OKCMAR. This data may not be complete. We recommend contacting the local school district to confirm school assignments for this home.
- Loading



