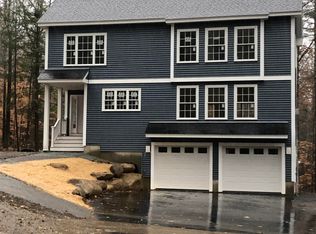Closed
Listed by:
Aaron Phinney,
Keller Williams Realty-Metropolitan 603-232-8282
Bought with: Nexus Realty, LLC
$601,000
123 Carter Hill Road, Concord, NH 03303
3beds
2,100sqft
Single Family Residence
Built in 2020
0.93 Acres Lot
$641,500 Zestimate®
$286/sqft
$3,110 Estimated rent
Home value
$641,500
$609,000 - $674,000
$3,110/mo
Zestimate® history
Loading...
Owner options
Explore your selling options
What's special
Open Houses Canceled. Welcome home to this better-than-new colonial home located on a one-acre lot in the highly sought-after Carter Hill area of Concord. This expertly crafted property boasts exceptional attention to detail and a prime country location, making it a must-see for discerning buyers. The first floor boasts gorgeous oak hardwood flooring throughout, including a beautiful living room with a gas fireplace, formal dining room, thoughtfully designed mudroom with ample storage, and half bathroom. The stunning kitchen is a chef's dream, featuring stainless steel appliances, granite countertops, a farmhouse sink, subway tile backsplash, pantry space, a center island with bar stools, and a walk-out slider to the sunny back deck. Upstairs, the primary bedroom is a true oasis, complete with a full en-suite bathroom featuring double sinks and a shower, and generously sized closet space. Two additional ample-sized bedrooms, a full bath, and laundry complete the second floor. The walk-out basement features a finished family room with a built-in refrigerator, as well as a private office with natural lighting. Outside, enjoy the impeccably manicured grounds with irrigation, and relax on the large back deck with a built-in wireless speaker system, perfect for hosting summer barbecues.
Zillow last checked: 8 hours ago
Listing updated: April 14, 2023 at 07:22am
Listed by:
Aaron Phinney,
Keller Williams Realty-Metropolitan 603-232-8282
Bought with:
Beth Ottana
Nexus Realty, LLC
Source: PrimeMLS,MLS#: 4944892
Facts & features
Interior
Bedrooms & bathrooms
- Bedrooms: 3
- Bathrooms: 3
- Full bathrooms: 2
- 1/2 bathrooms: 1
Heating
- Propane, Forced Air
Cooling
- Central Air
Appliances
- Included: Dishwasher, Range Hood, Microwave, Refrigerator, Gas Stove, Propane Water Heater, Water Heater
- Laundry: 2nd Floor Laundry
Features
- Ceiling Fan(s), Dining Area, Kitchen Island, Kitchen/Family, Natural Light
- Flooring: Carpet, Hardwood, Tile
- Windows: Blinds, Screens
- Basement: Finished,Walk-Out Access
- Has fireplace: Yes
- Fireplace features: Gas
Interior area
- Total structure area: 2,520
- Total interior livable area: 2,100 sqft
- Finished area above ground: 1,680
- Finished area below ground: 420
Property
Parking
- Total spaces: 2
- Parking features: Paved, Auto Open, Direct Entry, Attached
- Garage spaces: 2
Features
- Levels: Two
- Stories: 2
- Exterior features: Deck
- Fencing: Partial
- Frontage length: Road frontage: 100
Lot
- Size: 0.93 Acres
- Features: Landscaped
Details
- Parcel number: CNCDM37ZB56L5
- Zoning description: RO
Construction
Type & style
- Home type: SingleFamily
- Architectural style: Colonial
- Property subtype: Single Family Residence
Materials
- Wood Frame, Vinyl Siding
- Foundation: Concrete
- Roof: Architectural Shingle
Condition
- New construction: No
- Year built: 2020
Utilities & green energy
- Electric: 200+ Amp Service, Circuit Breakers
- Sewer: 1250 Gallon, Leach Field, Septic Tank
Community & neighborhood
Security
- Security features: Smoke Detector(s)
Location
- Region: Concord
Price history
| Date | Event | Price |
|---|---|---|
| 4/14/2023 | Sold | $601,000+14.5%$286/sqft |
Source: | ||
| 3/10/2023 | Contingent | $525,000$250/sqft |
Source: | ||
| 3/8/2023 | Listed for sale | $525,000+38.2%$250/sqft |
Source: | ||
| 10/29/2020 | Sold | $380,000$181/sqft |
Source: | ||
Public tax history
| Year | Property taxes | Tax assessment |
|---|---|---|
| 2024 | $9,287 +3.1% | $335,400 |
| 2023 | $9,009 +5.3% | $335,400 +1.5% |
| 2022 | $8,554 +354.8% | $330,400 +370% |
Find assessor info on the county website
Neighborhood: 03301
Nearby schools
GreatSchools rating
- 5/10Beaver Meadow SchoolGrades: PK-5Distance: 2.4 mi
- 6/10Rundlett Middle SchoolGrades: 6-8Distance: 5 mi
- 4/10Concord High SchoolGrades: 9-12Distance: 4.3 mi
Schools provided by the listing agent
- Elementary: Beaver Meadow Elementary Sch
- Middle: Rundlett Middle School
- High: Concord High School
- District: Concord School District SAU #8
Source: PrimeMLS. This data may not be complete. We recommend contacting the local school district to confirm school assignments for this home.

Get pre-qualified for a loan
At Zillow Home Loans, we can pre-qualify you in as little as 5 minutes with no impact to your credit score.An equal housing lender. NMLS #10287.
