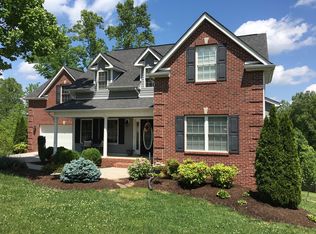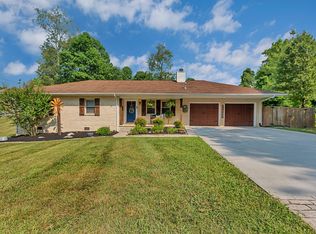Sold for $441,000
$441,000
123 Carson Pl, Clinton, TN 37716
4beds
2,664sqft
Single Family Residence, Residential
Built in 2005
0.55 Acres Lot
$445,300 Zestimate®
$166/sqft
$2,360 Estimated rent
Home value
$445,300
$347,000 - $574,000
$2,360/mo
Zestimate® history
Loading...
Owner options
Explore your selling options
What's special
Back on the market due to no fault of the sellers. Welcome to this beautiful brick front home in the heart of Clinton, TN. This spacious four-bedroom, two-and-a-half-bathroom house sits on a little over half an acre in a quiet, well-kept neighborhood. The master bedroom is conveniently located on the first floor, offering privacy and comfort. Upstairs, you'll find three additional bedrooms along with a large sitting area featuring built-in surround sound—perfect for watching TV, movie nights, or relaxing with family. The home also features a full, unfinished walkout basement, giving you plenty of space for storage or the opportunity to finish it just the way you like. The backyard is fully fenced, providing a great space for kids, pets, or outdoor gatherings. With its great location, you'll enjoy being close to schools, shopping, and everything Clinton has to offer. Don't miss the chance to make this wonderful home yours!
Zillow last checked: 8 hours ago
Listing updated: July 09, 2025 at 07:28am
Listed by:
Ryan George 330-812-7233,
JD's Realty & Auction, LLC
Bought with:
A NON-MEMBER, 308195
--NON-MEMBER OFFICE--
Source: RCAR,MLS#: 20252284
Facts & features
Interior
Bedrooms & bathrooms
- Bedrooms: 4
- Bathrooms: 3
- Full bathrooms: 2
- 1/2 bathrooms: 1
Heating
- Central
Cooling
- Ceiling Fan(s), Central Air
Appliances
- Included: Tankless Water Heater, Dishwasher, Disposal, Electric Range, Microwave, Refrigerator
- Laundry: Lower Level, Laundry Closet
Features
- Split Bedrooms, Sound System, Master Downstairs, Eat-in Kitchen, Ceiling Fan(s)
- Flooring: Carpet, Engineered Hardwood, Hardwood
- Windows: Vinyl Frames
- Basement: Unfinished
- Number of fireplaces: 1
- Fireplace features: Gas Log
Interior area
- Total structure area: 2,664
- Total interior livable area: 2,664 sqft
- Finished area above ground: 2,664
- Finished area below ground: 0
Property
Parking
- Total spaces: 2
- Parking features: Concrete, Driveway, Garage, Garage Door Opener
- Attached garage spaces: 2
- Has uncovered spaces: Yes
Features
- Levels: Three Or More
- Stories: 3
- Patio & porch: Wrap Around, Covered, Deck, Front Porch, Porch
- Exterior features: Rain Gutters
- Pool features: None
- Fencing: Fenced
Lot
- Size: 0.55 Acres
- Features: Mailbox, Sloped
Details
- Additional structures: None
- Parcel number: 065p B 012.00
- Special conditions: Standard
- Other equipment: None
Construction
Type & style
- Home type: SingleFamily
- Architectural style: Contemporary
- Property subtype: Single Family Residence, Residential
Materials
- Brick Veneer, Vinyl Siding
- Foundation: Block
- Roof: Shingle
Condition
- Updated/Remodeled
- New construction: No
- Year built: 2005
Utilities & green energy
- Sewer: Public Sewer
- Water: Public
- Utilities for property: Water Connected, Water Available, Sewer Connected, Sewer Available, Natural Gas Available, Electricity Available, Electricity Connected
Community & neighborhood
Security
- Security features: Smoke Detector(s)
Community
- Community features: None
Location
- Region: Clinton
- Subdivision: Westwood Estates
Other
Other facts
- Listing terms: Cash,Conventional,FHA,VA Loan
- Road surface type: Paved
Price history
| Date | Event | Price |
|---|---|---|
| 6/24/2025 | Sold | $441,000-2%$166/sqft |
Source: | ||
| 6/4/2025 | Pending sale | $450,000$169/sqft |
Source: | ||
| 5/23/2025 | Listed for sale | $450,000$169/sqft |
Source: | ||
| 5/23/2025 | Listing removed | $450,000$169/sqft |
Source: | ||
| 4/23/2025 | Pending sale | $450,000$169/sqft |
Source: | ||
Public tax history
| Year | Property taxes | Tax assessment |
|---|---|---|
| 2025 | $2,505 +7.4% | $124,300 +84.7% |
| 2024 | $2,333 | $67,300 |
| 2023 | $2,333 +6.5% | $67,300 +6.5% |
Find assessor info on the county website
Neighborhood: 37716
Nearby schools
GreatSchools rating
- 7/10Clinton Elementary SchoolGrades: K-6Distance: 1 mi
- 4/10Clinton Middle SchoolGrades: PK,6-8Distance: 1 mi
- 6/10Clinton High SchoolGrades: 9-12Distance: 1.5 mi
Schools provided by the listing agent
- Elementary: Clinton Elementary
- Middle: Clinton
- High: Clinton
Source: RCAR. This data may not be complete. We recommend contacting the local school district to confirm school assignments for this home.
Get pre-qualified for a loan
At Zillow Home Loans, we can pre-qualify you in as little as 5 minutes with no impact to your credit score.An equal housing lender. NMLS #10287.

