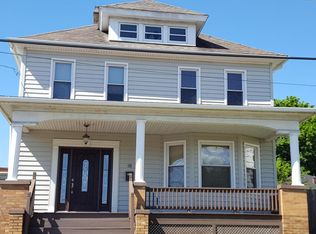Sold for $163,000 on 01/31/24
$163,000
123 Carroll St, Pittston, PA 18640
3beds
1,250sqft
Residential, Single Family Residence
Built in 1930
4,791.6 Square Feet Lot
$187,000 Zestimate®
$130/sqft
$1,399 Estimated rent
Home value
$187,000
$176,000 - $200,000
$1,399/mo
Zestimate® history
Loading...
Owner options
Explore your selling options
What's special
Neat as a pin. Newly renovated. Nothing you need to do except move in. Less than a year ago this home went through over 50K worth of renovations. New sidewalks, windows, patio, porch flooring, Arlo security cameras, organic paints, never had a pet, new laminate flooring, all brand new window treatments, radon system, sump pump system, chimney liner, 2 yr old water heater, pool liner, Newer roof, furnace, brand new basement chest freezer, Beautiful 10x12 shed. 2 window & 2 stand up AC units included. Have we forgotten anything?, Baths: 1 Bath Lev 2,1 Half Lev 1, Beds: 2+ Bed 2nd, SqFt Fin - Main: 625.00, SqFt Fin - 3rd: 0.00, Tax Information: Available, Formal Dining Room: Y, Semi-Modern Kitchen: Y, SqFt Fin - 2nd: 625.00, Additional Info: All measurements are approximate and not guaranteed.
Zillow last checked: 8 hours ago
Listing updated: September 08, 2024 at 09:02pm
Listed by:
Patricia Dunning,
Keller Williams Real Estate-Clarks Summit
Bought with:
NON MEMBER
NON MEMBER
Source: GSBR,MLS#: 234865
Facts & features
Interior
Bedrooms & bathrooms
- Bedrooms: 3
- Bathrooms: 2
- Full bathrooms: 1
- 1/2 bathrooms: 1
Bedroom 1
- Description: Carpeting
- Area: 153.27 Square Feet
- Dimensions: 11.7 x 13.1
Bedroom 2
- Description: Walk Thru
- Area: 158.51 Square Feet
- Dimensions: 12.1 x 13.1
Bedroom 3
- Description: Carpeting
- Area: 113.49 Square Feet
- Dimensions: 11.7 x 9.7
Bathroom 1
- Description: Approx
- Area: 58.5 Square Feet
- Dimensions: 5 x 11.7
Bathroom 2
- Area: 10.32 Square Feet
- Dimensions: 4.3 x 2.4
Dining room
- Description: New Laminate Flooring
- Area: 188.4 Square Feet
- Dimensions: 15.7 x 12
Kitchen
- Description: Tile Flooring
- Area: 169.36 Square Feet
- Dimensions: 14.6 x 11.6
Living room
- Description: New Laminate Flooring
- Area: 188.4 Square Feet
- Dimensions: 15.7 x 12
Heating
- Baseboard, Natural Gas, Hot Water
Cooling
- Ceiling Fan(s), Wall/Window Unit(s), Other
Appliances
- Included: Dryer, Washer, Refrigerator, Other, Electric Range, Electric Oven
Features
- Eat-in Kitchen, Radon Mitigation System
- Flooring: Concrete, Tile
- Basement: Concrete,Unfinished,Interior Entry,Full,Exterior Entry
- Attic: Crawl Opening,Storage
- Has fireplace: No
Interior area
- Total structure area: 1,250
- Total interior livable area: 1,250 sqft
- Finished area above ground: 1,250
- Finished area below ground: 0
Property
Parking
- Parking features: Carport, Unpaved, On Street, Off Street
- Has carport: Yes
- Has uncovered spaces: Yes
Features
- Levels: Two,One and One Half
- Stories: 2
- Patio & porch: Patio, Porch
- Pool features: Above Ground
- Frontage length: 50.00
Lot
- Size: 4,791 sqft
- Dimensions: 50 x 100
- Features: Corner Lot, Rectangular Lot, Level
Details
- Additional structures: Shed(s)
- Parcel number: 72E11NE3031001000
- Zoning description: Residential
Construction
Type & style
- Home type: SingleFamily
- Architectural style: Traditional
- Property subtype: Residential, Single Family Residence
Materials
- Aluminum Siding
- Roof: Asphalt
Condition
- New construction: No
- Year built: 1930
Utilities & green energy
- Electric: Circuit Breakers
- Sewer: Public Sewer
- Water: Public
Community & neighborhood
Community
- Community features: Sidewalks
Location
- Region: Pittston
Other
Other facts
- Listing terms: Cash,VA Loan,FHA,Conventional
- Road surface type: Paved
Price history
| Date | Event | Price |
|---|---|---|
| 1/31/2024 | Sold | $163,000+2.5%$130/sqft |
Source: | ||
| 11/24/2023 | Pending sale | $159,000$127/sqft |
Source: | ||
| 11/16/2023 | Price change | $159,000-5.4%$127/sqft |
Source: | ||
| 11/7/2023 | Listed for sale | $168,000$134/sqft |
Source: | ||
Public tax history
| Year | Property taxes | Tax assessment |
|---|---|---|
| 2023 | $1,767 +0.6% | $59,400 |
| 2022 | $1,756 | $59,400 |
| 2021 | $1,756 +2.6% | $59,400 |
Find assessor info on the county website
Neighborhood: 18640
Nearby schools
GreatSchools rating
- 3/10Pittston City Intrmd CenterGrades: 2-4Distance: 0.7 mi
- 5/10Pittston Area Middle SchoolGrades: 5-8Distance: 0.7 mi
- 6/10Pittston Area Senior High SchoolGrades: 9-12Distance: 1.5 mi

Get pre-qualified for a loan
At Zillow Home Loans, we can pre-qualify you in as little as 5 minutes with no impact to your credit score.An equal housing lender. NMLS #10287.
Sell for more on Zillow
Get a free Zillow Showcase℠ listing and you could sell for .
$187,000
2% more+ $3,740
With Zillow Showcase(estimated)
$190,740