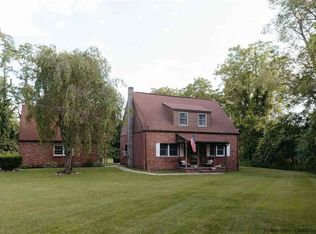Step back to the comfort of yesteryear from the delightful porch swing of your 30' mahogany rocking chair front porch at Rock Hollow Farm, circa 1856. This perfectly manicured & authentic Foursquare Colonial has been lovingly maintained & impeccably updated, while keeping all its original charm and integrity in place. Perfectly situated on a double corner lot (2 separate tax id's) that features beautiful mature landscape, 2 car garage PLUS 30-40 ft. barn/additional 3 car bay garage & shop with heat, water & electric ... endless possibilities. Enter through the original 1856 front door with side lights and transom panes into two delightful stories plus full walk-up attic, all with original wide board floors & details throughout. Wonderful floor plan features a huge country EIK with a full wall brick FP & charming beehive oven. Enjoy coffee on your side sunroom with dutch door & walls of windows or your charming back patio overlooking the pool, hot tub, gardens, and gorgeous property bordered by stone walls. Originally a 200 acre dairy farm and the previous home of Mr. Carpenter (Carpenter Rd) there is so much history and so much to love here. Ideal commuter location minutes to TSP, I84, the hamlet of Hopewell Junction, and all that the beautiful Hudson Valley has to offer. Come for a visit and you will want to make it your forever home.
This property is off market, which means it's not currently listed for sale or rent on Zillow. This may be different from what's available on other websites or public sources.
