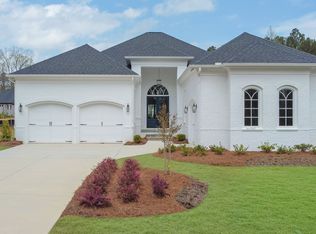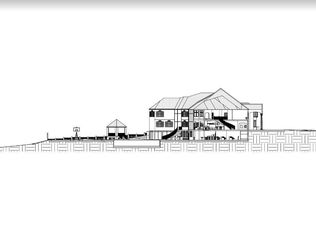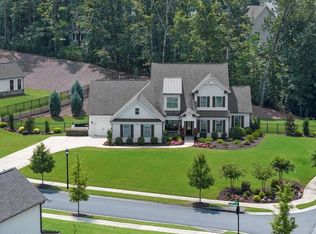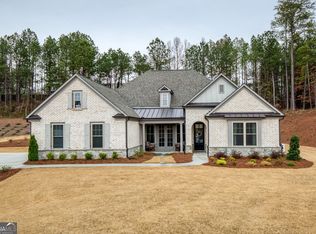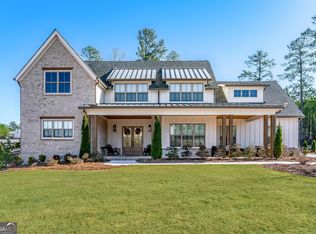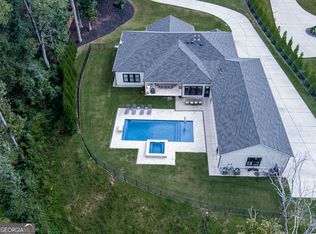This loverly 4BR 4.5BA ranch home is a special find in the gated Governors Towne Club development. Located on a pleasant tree lined street with sidewalks and manicured lawns, this home is minutes to the shopping and dining areas of West Cobb, Lake Allatoona and nearby schools. The proximity to Atlanta makes for an easy commute. The expansive lawn gives a recreational feel to the home. There is also room for a private pool. As you step into the impressive entryway, the interior design and beautiful open floor plan immediately grab your attention. Ceiling treatments include vaulted, trey and minimalist flat. The fireplace gives the living room a welcoming ambiance creating a reading nook or nap. The airy chef inspired kitchen flows smoothly into the dining and living room. The impressive Quartz counters and complimentary backsplash of ceramic tiles show off the classic island configuration offering full circle workspace. The primary BR shows off dual walk-in closets with plenty of room for wardrobe and accessories. Three more BRs on the main level offer guests their own oasis in this magnificent home.
Active
$1,365,000
123 Candler Loop, Acworth, GA 30101
4beds
3,878sqft
Est.:
Single Family Residence
Built in 2023
0.48 Acres Lot
$1,354,200 Zestimate®
$352/sqft
$267/mo HOA
What's special
Beautiful open floor planImpressive quartz countersImpressive entrywayAiry chef inspired kitchen
- 248 days |
- 221 |
- 18 |
Zillow last checked: 8 hours ago
Listing updated: June 12, 2025 at 08:49am
Listed by:
Charlene Horton 6785235593,
Kenneth G. Horton Realty
Source: GAMLS,MLS#: 10496490
Tour with a local agent
Facts & features
Interior
Bedrooms & bathrooms
- Bedrooms: 4
- Bathrooms: 5
- Full bathrooms: 4
- 1/2 bathrooms: 1
- Main level bathrooms: 3
- Main level bedrooms: 3
Rooms
- Room types: Foyer, Keeping Room, Laundry
Kitchen
- Features: Breakfast Area, Breakfast Bar, Kitchen Island, Walk-in Pantry
Heating
- Central, Heat Pump, Zoned
Cooling
- Ceiling Fan(s), Central Air, Electric, Heat Pump, Zoned
Appliances
- Included: Dishwasher, Disposal, Double Oven, Microwave, Refrigerator, Tankless Water Heater
- Laundry: Other
Features
- Double Vanity, Master On Main Level, Split Bedroom Plan, Walk-In Closet(s)
- Flooring: Hardwood, Tile
- Windows: Double Pane Windows
- Basement: None
- Number of fireplaces: 2
- Fireplace features: Master Bedroom
- Common walls with other units/homes: No Common Walls
Interior area
- Total structure area: 3,878
- Total interior livable area: 3,878 sqft
- Finished area above ground: 3,878
- Finished area below ground: 0
Property
Parking
- Total spaces: 3
- Parking features: Attached, Garage, Garage Door Opener, Kitchen Level, Side/Rear Entrance
- Has attached garage: Yes
Features
- Levels: One and One Half
- Stories: 1
- Patio & porch: Patio
- Exterior features: Sprinkler System
- Waterfront features: No Dock Or Boathouse
- Body of water: None
Lot
- Size: 0.48 Acres
- Features: Private
Details
- Parcel number: 87452
Construction
Type & style
- Home type: SingleFamily
- Architectural style: Brick 4 Side,Ranch,Traditional
- Property subtype: Single Family Residence
Materials
- Brick
- Foundation: Slab
- Roof: Composition
Condition
- New Construction
- New construction: Yes
- Year built: 2023
Details
- Warranty included: Yes
Utilities & green energy
- Electric: 220 Volts
- Sewer: Public Sewer
- Water: Public
- Utilities for property: Cable Available, Electricity Available, High Speed Internet, Natural Gas Available, Phone Available, Sewer Available, Underground Utilities, Water Available
Green energy
- Water conservation: Low-Flow Fixtures
Community & HOA
Community
- Features: Clubhouse, Fitness Center, Gated, Golf, Pool, Sidewalks, Street Lights, Tennis Court(s)
- Security: Smoke Detector(s)
- Subdivision: Governors Towne Club
HOA
- Has HOA: Yes
- Services included: Reserve Fund, Security, Trash
- HOA fee: $3,200 annually
Location
- Region: Acworth
Financial & listing details
- Price per square foot: $352/sqft
- Tax assessed value: $939,090
- Annual tax amount: $9,613
- Date on market: 4/9/2025
- Cumulative days on market: 153 days
- Listing agreement: Exclusive Right To Sell
- Listing terms: Cash,Conventional
- Electric utility on property: Yes
Estimated market value
$1,354,200
$1.29M - $1.42M
$3,712/mo
Price history
Price history
| Date | Event | Price |
|---|---|---|
| 4/4/2025 | Listed for sale | $1,365,000-2.4%$352/sqft |
Source: | ||
| 2/1/2025 | Listing removed | $1,399,000$361/sqft |
Source: | ||
| 8/21/2024 | Listed for sale | $1,399,000-6.4%$361/sqft |
Source: | ||
| 7/15/2024 | Listing removed | $1,495,000$386/sqft |
Source: | ||
| 3/23/2024 | Listed for sale | $1,495,000$386/sqft |
Source: | ||
Public tax history
Public tax history
| Year | Property taxes | Tax assessment |
|---|---|---|
| 2025 | $9,344 -4.8% | $375,636 -2.8% |
| 2024 | $9,814 +527.4% | $386,436 +544.1% |
| 2023 | $1,564 -10.3% | $60,000 |
Find assessor info on the county website
BuyAbility℠ payment
Est. payment
$8,512/mo
Principal & interest
$6902
Property taxes
$865
Other costs
$745
Climate risks
Neighborhood: 30101
Nearby schools
GreatSchools rating
- 6/10Roland W. Russom Elementary SchoolGrades: PK-5Distance: 2.8 mi
- 7/10Sammy Mcclure Sr. Middle SchoolGrades: 6-8Distance: 3.8 mi
- 7/10North Paulding High SchoolGrades: 9-12Distance: 3.7 mi
Schools provided by the listing agent
- Elementary: Russom
- Middle: McClure
- High: North Paulding
Source: GAMLS. This data may not be complete. We recommend contacting the local school district to confirm school assignments for this home.
- Loading
- Loading
